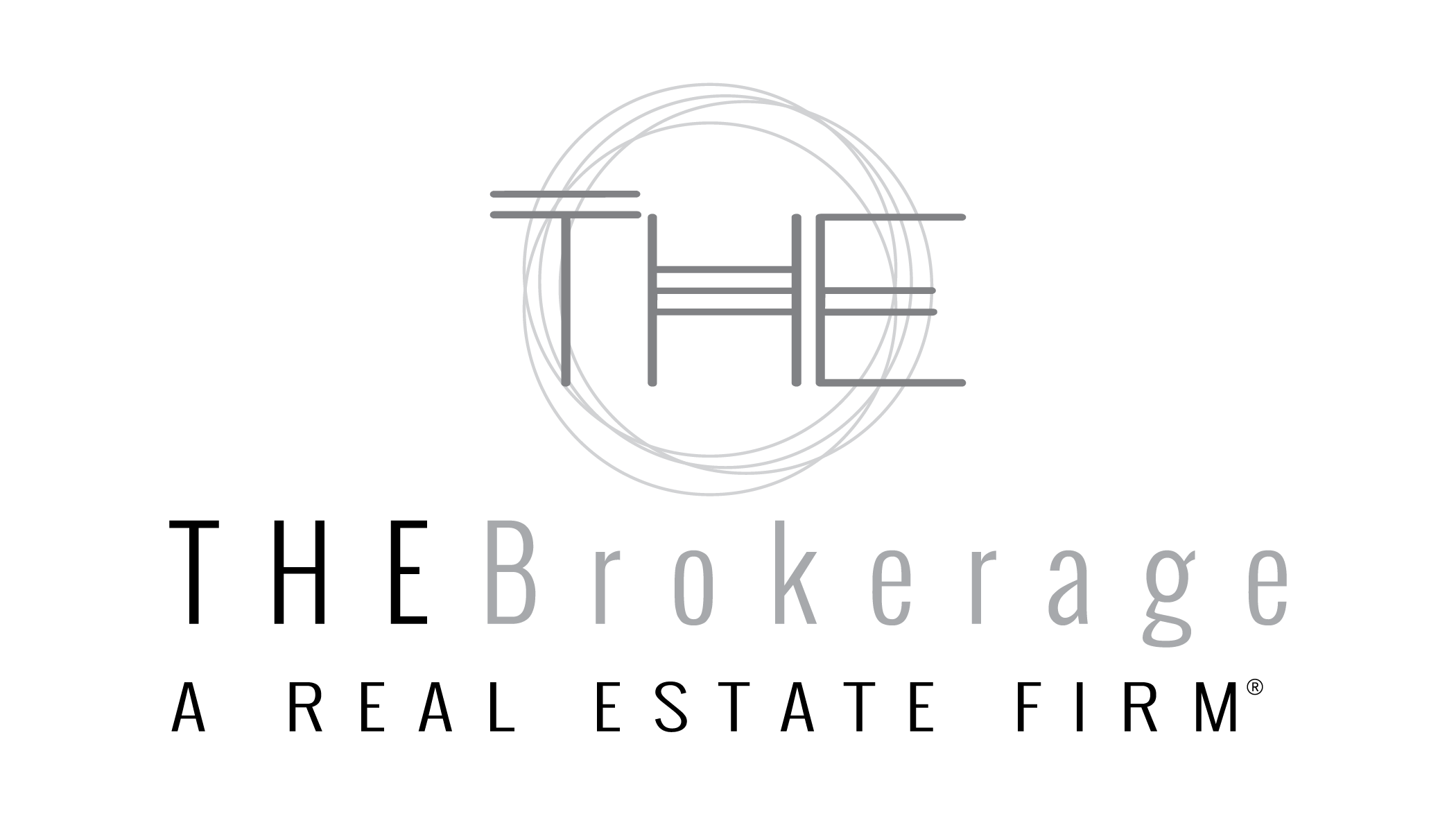5200 Wheatland Drive, Pahrump, NV 89061 (MLS # 2617854)
|
Discover your dream oasis in this beautifully maintained 3 bed/2 bth home in the beautiful Artesia community with amazing mountain views. Enjoy tranquility and peace in this gorgeous backyard, perfect for outdoor entertaining and BBQing. Matching shed with power. Check out the extended back patio where you can watch your kids play or drink your favorite coffee. Inside, find modern upgrades like quartz countertops, beautiful backsplash & stainless steel appliances. Primary bath has been upgraded to a beautiful walk-in shower, double sinks, extra cabinetry & large walk-in closet. Put your feet up in front of the stunning wood-burning, stone fireplace on chilly nights in front of the newly installed double doors that look out into your tree-shaded oasis of a private backyard. This home shows the pride of ownership evident throughout. Lots of upgrades have been made, too many to list. Don't miss this opportunity to make this lovely home yours! Enjoy rural living & short drive to Vegas.
| DAYS ON MARKET | 2 | LAST UPDATED | 9/18/2024 |
|---|---|---|---|
| TRACT | Artesiahafen Ranch Phs#1 | YEAR BUILT | 2003 |
| GARAGE SPACES | 2.0 | COUNTY | Nye |
| STATUS | Active | PROPERTY TYPE(S) | Single Family |
| Elementary School | Hafen,Hafen |
|---|---|
| Jr. High School | Rosemary Clarke |
| High School | Pahrump Valley |
| ADDITIONAL DETAILS | |
| AIR | Ceiling Fan(s), Central Air, Electric |
|---|---|
| AIR CONDITIONING | Yes |
| APPLIANCES | Dishwasher, Disposal, Dryer, Electric Cooktop, Electric Range, Microwave, Refrigerator, Washer, Water Purifier, Water Softener Owned |
| CONSTRUCTION | Frame, Stucco |
| EXTERIOR | Private Yard |
| FIREPLACE | Yes |
| GARAGE | Yes |
| HEAT | Central, Electric, Wood |
| HOA DUES | 225|Annually |
| INTERIOR | Ceiling Fan(s) |
| LOT | 0.33 acre(s) |
| LOT DESCRIPTION | Landscaped, Sprinklers In Front |
| PARKING | Attached, Garage, Garage Door Opener, Inside Entrance, Private, Storage |
| SEWER | Public Sewer |
| STORIES | 1 |
| STYLE | OneStory |
| SUBDIVISION | Artesiahafen Ranch Phs#1 |
| TAXES | 1548 |
| UTILITIES | Electricity Available |
| VIEW | Yes |
| VIEW DESCRIPTION | Mountain(s) |
| WATER | Public |
| ZONING | Single Family |
MORTGAGE CALCULATOR
TOTAL MONTHLY PAYMENT
0
P
I
*Estimate only
| SATELLITE VIEW |
| / | |
We respect your online privacy and will never spam you. By submitting this form with your telephone number
you are consenting for Geoff
Lavell to contact you even if your name is on a Federal or State
"Do not call List".
Listed with Corene P. Poznicek, 775 Realty
 The data relating to real estate for sale on this web site comes in part from the INTERNET DATA EXCHANGE Program of the Greater Las Vegas Association of REALTORS® MLS. Real estate listings held by brokerage firms other than this site owner are marked with the IDX logo.
The data relating to real estate for sale on this web site comes in part from the INTERNET DATA EXCHANGE Program of the Greater Las Vegas Association of REALTORS® MLS. Real estate listings held by brokerage firms other than this site owner are marked with the IDX logo. GLVAR deems information reliable but not guaranteed. This information is provided for consumers' personal, non-commercial use and may not be used for any purpose other than to identify prospective properties consumers may be interested in purchasing.
Copyright 2024 of the Greater Las Vegas Association of REALTORS® MLS. All rights reserved.
This IDX solution is (c) Diverse Solutions 2024.
