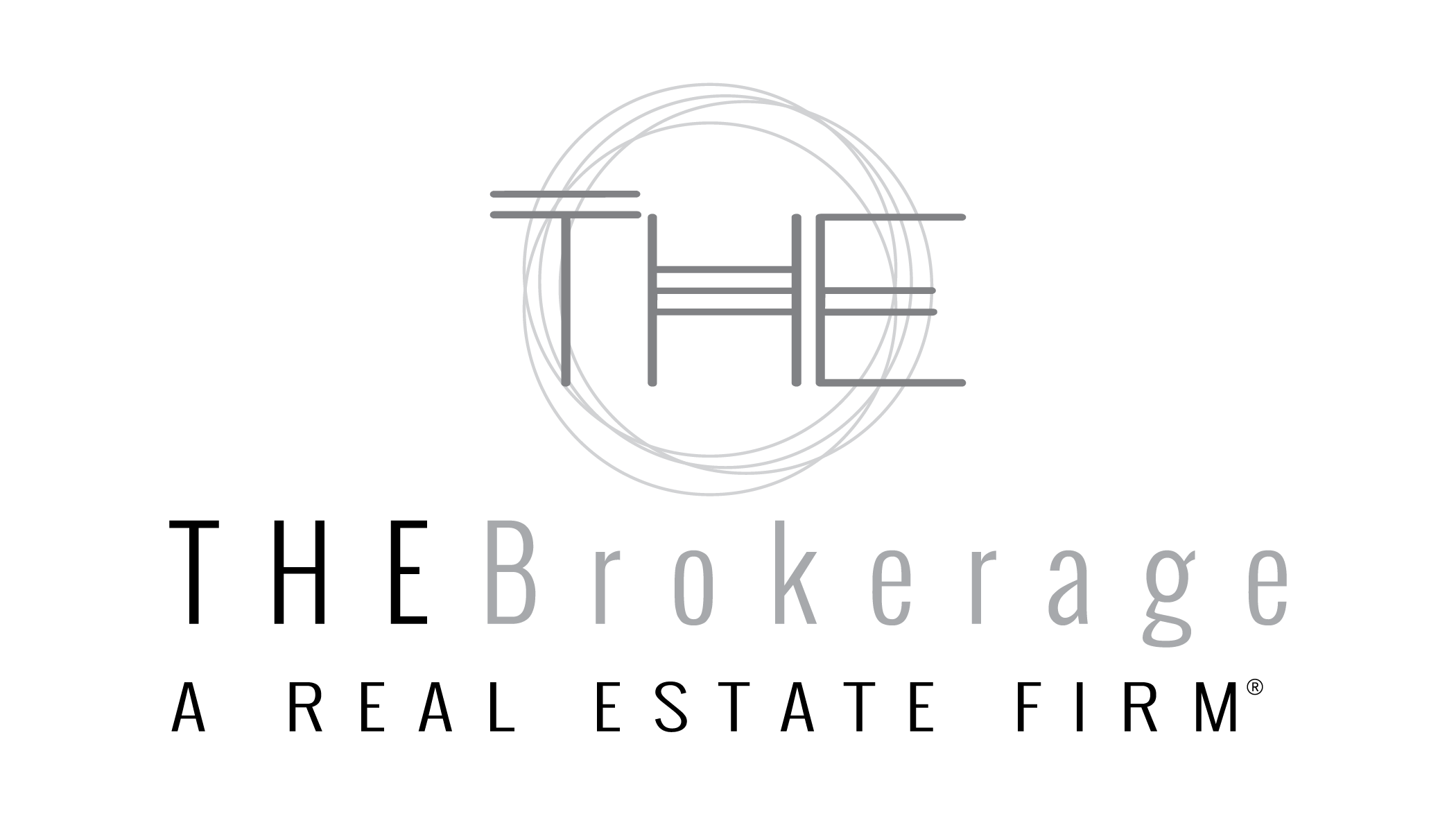11004 Mission Lakes Avenue, Las Vegas, NV 89134 (MLS # 2631762)
|
Come see this Sun City Summerlin BEAUTY, this home boasts the desirable Tahoe Floorplan in desirable SW quadrant of Sun City Master plan don't miss out on this definition of pride of ownership w/ open feel & no wasted space. Welcoming gated courtyar as you enter from the front with custom sandstone paver system. Welcoming huge living area that overlooks an upgraded extended back patio deck with ornamental pony wall extended covered patio and cool decking as icing on the cake for a paradise like backyard. Office,den,or game room conversion w/ double doors. Master bathroom Home boasts OVERSIZED lot w/ all the builder upgrades that could have been done, bay windows upgrades door access to back yard from master bdrm. Plantation shutters and contemporary window coverings throughout. Extra office space in with desk & build out adjacent to kitchen, tons of Cabinets storage in garage w/ golf cart parking and small workbench water softnersystem and contemporary washer and dryer all included!
| DAYS ON MARKET | 7 | LAST UPDATED | 11/13/2024 |
|---|---|---|---|
| TRACT | Sun City Summerlin | YEAR BUILT | 1999 |
| GARAGE SPACES | 2.0 | COUNTY | Clark |
| STATUS | Active | PROPERTY TYPE(S) | Single Family |
| Elementary School | Staton, Ethel W.,Staton, Ethel W. |
|---|---|
| Jr. High School | Becker |
| High School | Palo Verde |
| ADDITIONAL DETAILS | |
| ADULT COMMUNITY | Yes |
|---|---|
| AIR | Ceiling Fan(s), Central Air, Electric |
| AIR CONDITIONING | Yes |
| AMENITIES | Insurance, Maintenance Grounds |
| APPLIANCES | Disposal, Dryer, Gas Range, Microwave, Refrigerator, Washer |
| EXTERIOR | Barbecue, Courtyard, Private Yard |
| GARAGE | Yes |
| HEAT | Central, Natural Gas, Zoned |
| HOA DUES | Monthly |
| INTERIOR | Ceiling Fan(s) |
| LOT | 10454 sq ft |
| LOT DESCRIPTION | Landscaped |
| PARKING | Attached Carport, Attached, Garage, Golf Cart Garage, Private, Storage, Workshop in Garage, Guest |
| POOL DESCRIPTION | Community |
| SEWER | Public Sewer |
| STORIES | 1 |
| STYLE | OneStory |
| SUBDIVISION | Sun City Summerlin |
| TAXES | 2680 |
| UTILITIES | Underground Utilities |
| VIEW DESCRIPTION | None |
| WATER | Public |
| ZONING | Single Family |
MORTGAGE CALCULATOR
TOTAL MONTHLY PAYMENT
0
P
I
*Estimate only
| SATELLITE VIEW |
| / | |
We respect your online privacy and will never spam you. By submitting this form with your telephone number
you are consenting for Geoff
Lavell to contact you even if your name is on a Federal or State
"Do not call List".
Listed with William J. Schlaf, Signature Real Estate Group
 The data relating to real estate for sale on this web site comes in part from the INTERNET DATA EXCHANGE Program of the Greater Las Vegas Association of REALTORS® MLS. Real estate listings held by brokerage firms other than this site owner are marked with the IDX logo.
The data relating to real estate for sale on this web site comes in part from the INTERNET DATA EXCHANGE Program of the Greater Las Vegas Association of REALTORS® MLS. Real estate listings held by brokerage firms other than this site owner are marked with the IDX logo. GLVAR deems information reliable but not guaranteed. This information is provided for consumers' personal, non-commercial use and may not be used for any purpose other than to identify prospective properties consumers may be interested in purchasing.
Copyright 2024 of the Greater Las Vegas Association of REALTORS® MLS. All rights reserved.
This IDX solution is (c) Diverse Solutions 2024.
