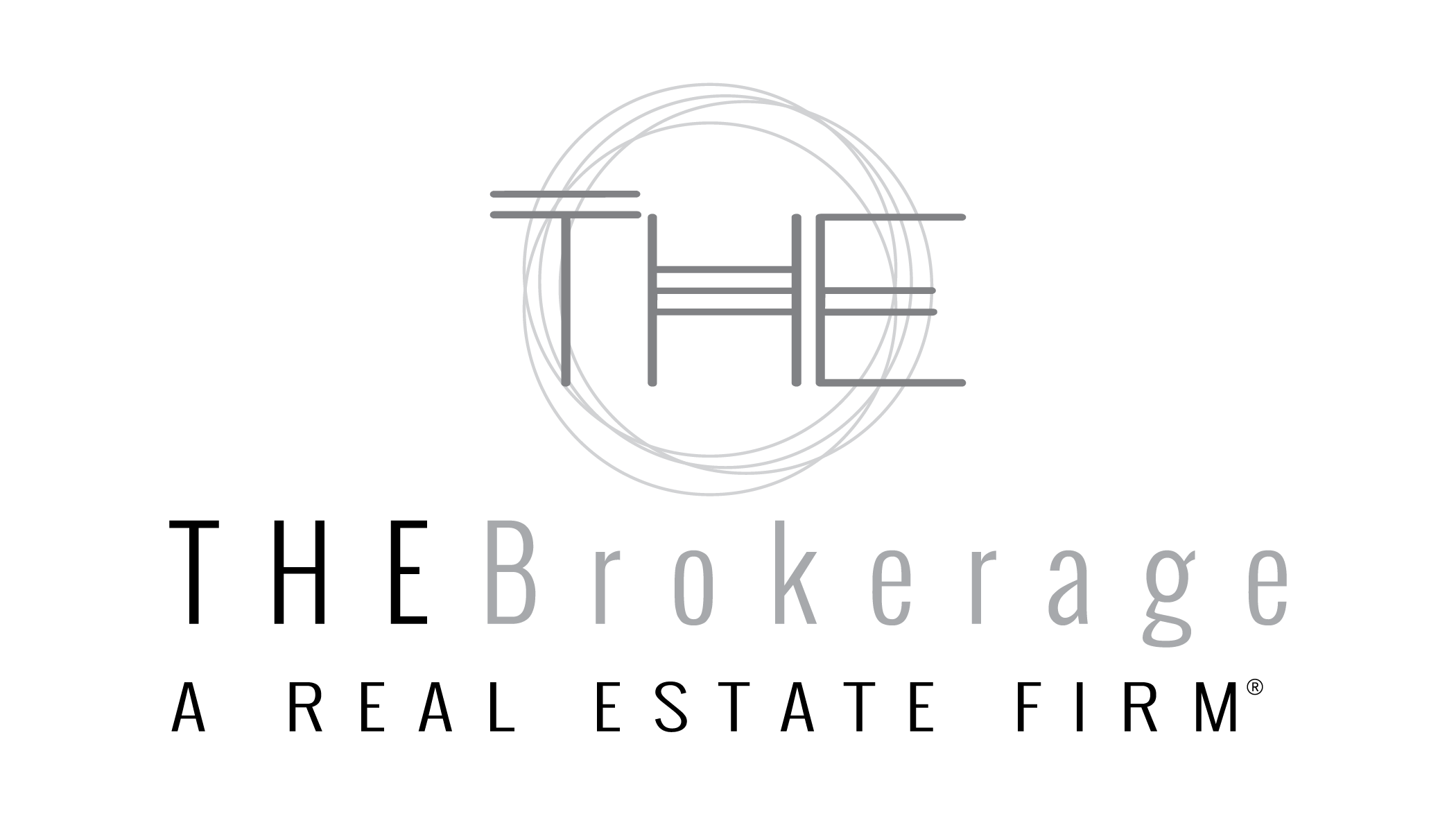1401 E Clark Avenue, Las Vegas, NV 89101 (MLS # 2631969)
|
A cozy 3 bedroom single story house on a large corner lot. Few blocs away from popular Art district, a few minutes away from Strip or downtown. It can use TLC which is reflected in asking price. Centrally located and close to shopping, parks , schools....
| DAYS ON MARKET | 4 | LAST UPDATED | 11/10/2024 |
|---|---|---|---|
| TRACT | Lv Dev Co Add Ladd Add | YEAR BUILT | 1943 |
| COUNTY | Clark | STATUS | Active |
| PROPERTY TYPE(S) | Single Family |
| Elementary School | Hollingswoth, Howard,Hollingswoth, Howard |
|---|---|
| Jr. High School | Fremont John C. |
| High School | Valley |
| ADDITIONAL DETAILS | |
| AIR | Central Air, Electric |
|---|---|
| AIR CONDITIONING | Yes |
| EXTERIOR | Private Yard |
| HEAT | Central, Electric |
| LOT | 5663 sq ft |
| LOT DESCRIPTION | Corner Lot |
| PARKING | Assigned, RV Access/Parking |
| SEWER | Public Sewer |
| STORIES | 1 |
| STYLE | OneStory |
| SUBDIVISION | Lv Dev Co Add Ladd Add |
| TAXES | 495 |
| WATER | Public |
| ZONING | Single Family |
MORTGAGE CALCULATOR
TOTAL MONTHLY PAYMENT
0
P
I
*Estimate only
| SATELLITE VIEW |
| / | |
We respect your online privacy and will never spam you. By submitting this form with your telephone number
you are consenting for Geoff
Lavell to contact you even if your name is on a Federal or State
"Do not call List".
Listed with Erwin Messinger, Western Realty
 The data relating to real estate for sale on this web site comes in part from the INTERNET DATA EXCHANGE Program of the Greater Las Vegas Association of REALTORS® MLS. Real estate listings held by brokerage firms other than this site owner are marked with the IDX logo.
The data relating to real estate for sale on this web site comes in part from the INTERNET DATA EXCHANGE Program of the Greater Las Vegas Association of REALTORS® MLS. Real estate listings held by brokerage firms other than this site owner are marked with the IDX logo. GLVAR deems information reliable but not guaranteed. This information is provided for consumers' personal, non-commercial use and may not be used for any purpose other than to identify prospective properties consumers may be interested in purchasing.
Copyright 2024 of the Greater Las Vegas Association of REALTORS® MLS. All rights reserved.
This IDX solution is (c) Diverse Solutions 2024.
