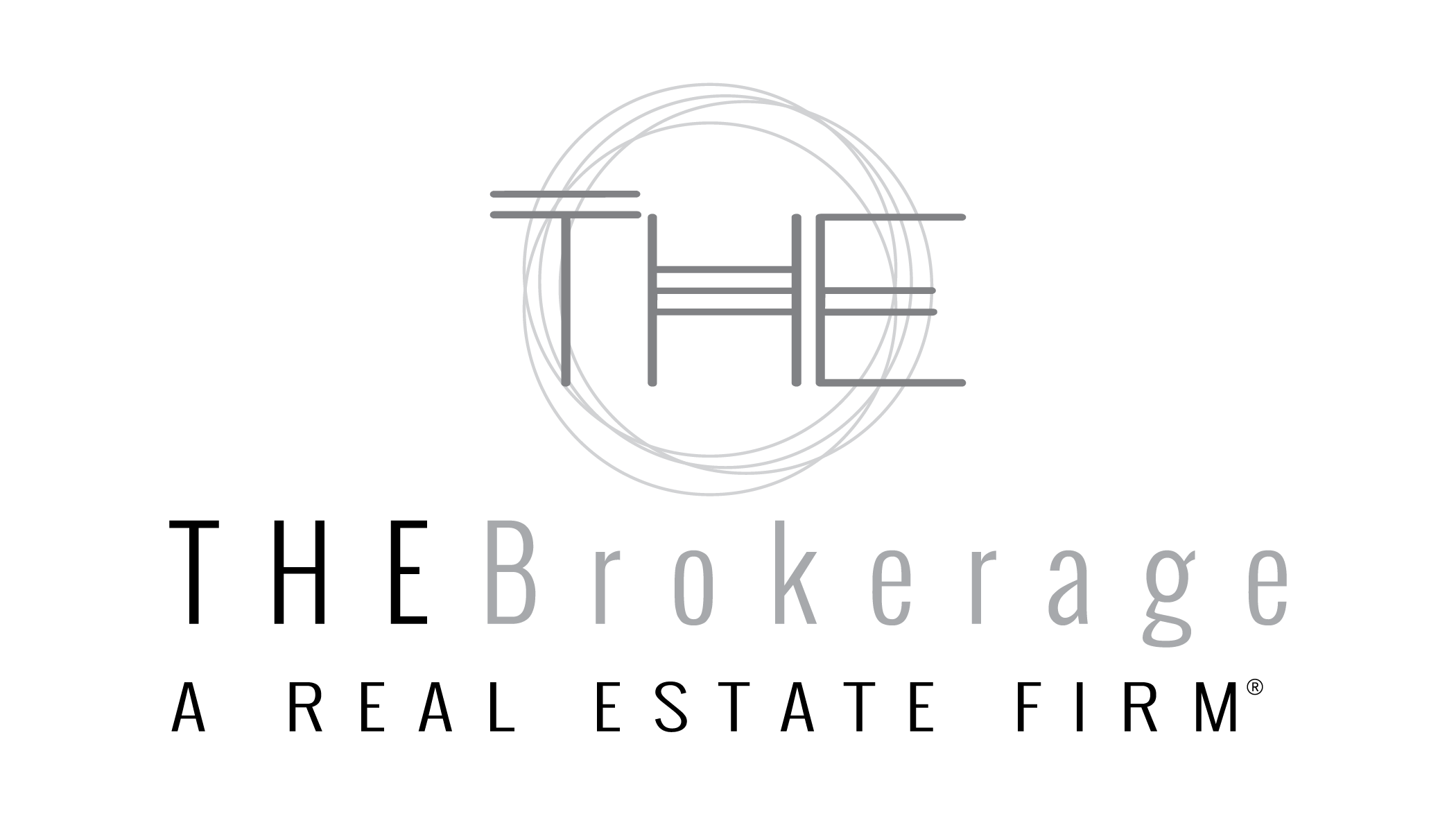2157 Camel Mesa Drive, Laughlin, NV 89029 (MLS # 2641123)
|
This spacious 2-bedroom, 2.5-bathroom townhome is designed for comfort and convenience, featuring a double master layout with private bathrooms for each bedroom. Step inside to a bright, open floor plan on the first level, highlighted by a large kitchen with room for an island. The dining and living areas flow seamlessly, ideal for entertaining w/ A half bath for guests. Stylish tile flooring enhances the space, while cozy carpet warms the bedrooms. Upstairs, you'll find the laundry area and both spacious bedrooms, each with walk-in closets and showers. The master bedroom has a private balcony perfect for enjoying morning coffee or sunsets. For added accessibility, a chair lift is installed, ensuring ease of movement throughout the home. This townhome features a private garage and carport, plus guest parking nearby. Located in a gated community with beautiful landscaping, you're just minutes from casinos, shopping, and the stunning Colorado River. Don't miss this fantastic opportunity!
| DAYS ON MARKET | 1 | LAST UPDATED | 12/26/2024 |
|---|---|---|---|
| TRACT | Colorado Bay Club 2-Phase 4 | YEAR BUILT | 1993 |
| GARAGE SPACES | 1.0 | COUNTY | Clark |
| STATUS | Active | PROPERTY TYPE(S) | Condo/Townhouse/Co-Op |
| Elementary School | Bennett, William G.,Bennett, William G. |
|---|---|
| Jr. High School | Laughlin |
| High School | Laughlin |
| ADDITIONAL DETAILS | |
| AIR | Ceiling Fan(s), Central Air, Electric |
|---|---|
| AIR CONDITIONING | Yes |
| AMENITIES | Maintenance Grounds |
| APPLIANCES | Disposal, Dryer, Gas Range, Refrigerator, Washer |
| EXTERIOR | Awning(s), Balcony |
| FIREPLACE | Yes |
| GARAGE | Yes |
| HEAT | Central, Electric |
| HOA DUES | 271|Monthly |
| INTERIOR | Ceiling Fan(s) |
| LOT | 1307 sq ft |
| LOT DESCRIPTION | Landscaped |
| PARKING | Attached Carport, Detached, Garage, Golf Cart Garage, Garage Door Opener, Private, RV Access/Parking, Guest |
| POOL DESCRIPTION | Community |
| SEWER | Public Sewer |
| STORIES | 2 |
| STYLE | TwoStory |
| SUBDIVISION | Colorado Bay Club 2-Phase 4 |
| TAXES | 1352 |
| UTILITIES | Underground Utilities |
| WATER | Public |
| ZONING | Single Family |
MORTGAGE CALCULATOR
TOTAL MONTHLY PAYMENT
0
P
I
*Estimate only
| SATELLITE VIEW |
| / | |
We respect your online privacy and will never spam you. By submitting this form with your telephone number
you are consenting for Geoff
Lavell to contact you even if your name is on a Federal or State
"Do not call List".
Listed with Kent J. Divich, Renaissance Realty Inc
 The data relating to real estate for sale on this web site comes in part from the INTERNET DATA EXCHANGE Program of the Greater Las Vegas Association of REALTORS® MLS. Real estate listings held by brokerage firms other than this site owner are marked with the IDX logo.
The data relating to real estate for sale on this web site comes in part from the INTERNET DATA EXCHANGE Program of the Greater Las Vegas Association of REALTORS® MLS. Real estate listings held by brokerage firms other than this site owner are marked with the IDX logo. GLVAR deems information reliable but not guaranteed. This information is provided for consumers' personal, non-commercial use and may not be used for any purpose other than to identify prospective properties consumers may be interested in purchasing.
Copyright 2024 of the Greater Las Vegas Association of REALTORS® MLS. All rights reserved.
This IDX solution is (c) Diverse Solutions 2024.
