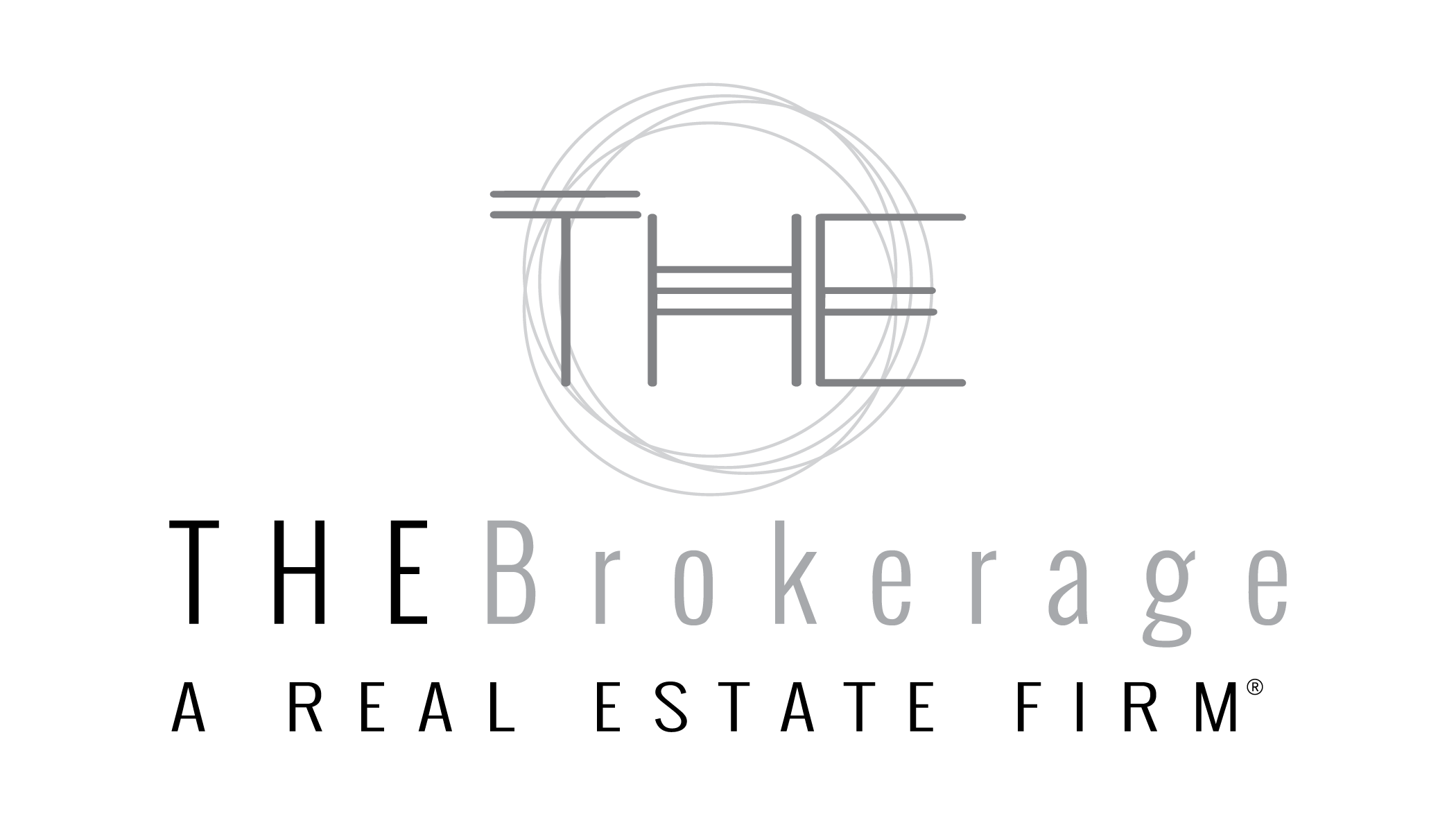2215 Alcova Ridge Drive, Las Vegas, NV 89135 (MLS # 2641836)
|
Fantastic city, mountain & golf course views! Incredible floor plan with large rooms. The use of hardwood flooring, wood doors, casings, & wood accents provide an upscale Tuscan finish throughout the home. A gourmet chef's dream kitchen has plenty of cabinets & counter space. This home is great for entertaining with two separate family rooms, one downstairs & one upstairs with a huge wine cellar & balcony access! The over sized primary suite is complete with fireplace, balcony access to take in the views & enormous primary bathroom complete with jetted tub & marble lined shower with multiple heads. 256 square foot next gen or casita could be the 5th bedroom with closest & bath. The backyard is a charming setting with a built in BBQ, refreshing pool/spa combo & plenty of space to entertain & enjoy. Located in the West Gate of Red Rock Country Club with access to many of the features. Conveniently located near downtown Summerlin, Las Vegas Ball Park, freeway access, & Red Rock Canyon.
| DAYS ON MARKET | 3 | LAST UPDATED | 12/26/2024 |
|---|---|---|---|
| TRACT | Red Rock Cntry Club At Summerlin | YEAR BUILT | 2006 |
| GARAGE SPACES | 3.0 | COUNTY | Clark |
| STATUS | Active | PROPERTY TYPE(S) | Single Family |
| Elementary School | Goolsby, Judy & John,Goolsby, Judy & John |
|---|---|
| Jr. High School | Fertitta Frank & Victoria |
| High School | Palo Verde |
| ADDITIONAL DETAILS | |
| AIR | Ceiling Fan(s), Central Air, Electric |
|---|---|
| AIR CONDITIONING | Yes |
| AMENITIES | Security |
| APPLIANCES | Built-In Electric Oven, Dishwasher, Disposal, Double Oven, Dryer, Electric Oven, Gas Cooktop, Gas Water Heater, Microwave, Refrigerator, Warming Drawer, Washer |
| CONSTRUCTION | Frame, Stucco |
| EXTERIOR | Balcony, Barbecue, Built-In Barbecue, Courtyard |
| FIREPLACE | Yes |
| GARAGE | Yes |
| HEAT | Central, Natural Gas |
| HOA DUES | 290|Monthly |
| INTERIOR | Ceiling Fan(s) |
| LOT | 9148 sq ft |
| LOT DESCRIPTION | Landscaped, On Golf Course |
| PARKING | Attached, Garage, Garage Door Opener, Inside Entrance, Private |
| POOL | Yes |
| POOL DESCRIPTION | Gas Heat, Heated, In Ground, Private, Pool/Spa Combo, Association, Community |
| SEWER | Public Sewer |
| STORIES | 2 |
| STYLE | TwoStory |
| SUBDIVISION | Red Rock Cntry Club At Summerlin |
| TAXES | 13704 |
| UTILITIES | Underground Utilities |
| VIEW | Yes |
| VIEW DESCRIPTION | Golf Course, Mountain(s) |
| WATER | Public |
| WATERFRONT DESCRIPTION | Golf Course |
| ZONING | Single Family |
MORTGAGE CALCULATOR
TOTAL MONTHLY PAYMENT
0
P
I
*Estimate only
| SATELLITE VIEW |
| / | |
We respect your online privacy and will never spam you. By submitting this form with your telephone number
you are consenting for Geoff
Lavell to contact you even if your name is on a Federal or State
"Do not call List".
Listed with Douglas R. Sawyer, ERA Brokers Consolidated
 The data relating to real estate for sale on this web site comes in part from the INTERNET DATA EXCHANGE Program of the Greater Las Vegas Association of REALTORS® MLS. Real estate listings held by brokerage firms other than this site owner are marked with the IDX logo.
The data relating to real estate for sale on this web site comes in part from the INTERNET DATA EXCHANGE Program of the Greater Las Vegas Association of REALTORS® MLS. Real estate listings held by brokerage firms other than this site owner are marked with the IDX logo. GLVAR deems information reliable but not guaranteed. This information is provided for consumers' personal, non-commercial use and may not be used for any purpose other than to identify prospective properties consumers may be interested in purchasing.
Copyright 2024 of the Greater Las Vegas Association of REALTORS® MLS. All rights reserved.
This IDX solution is (c) Diverse Solutions 2024.
