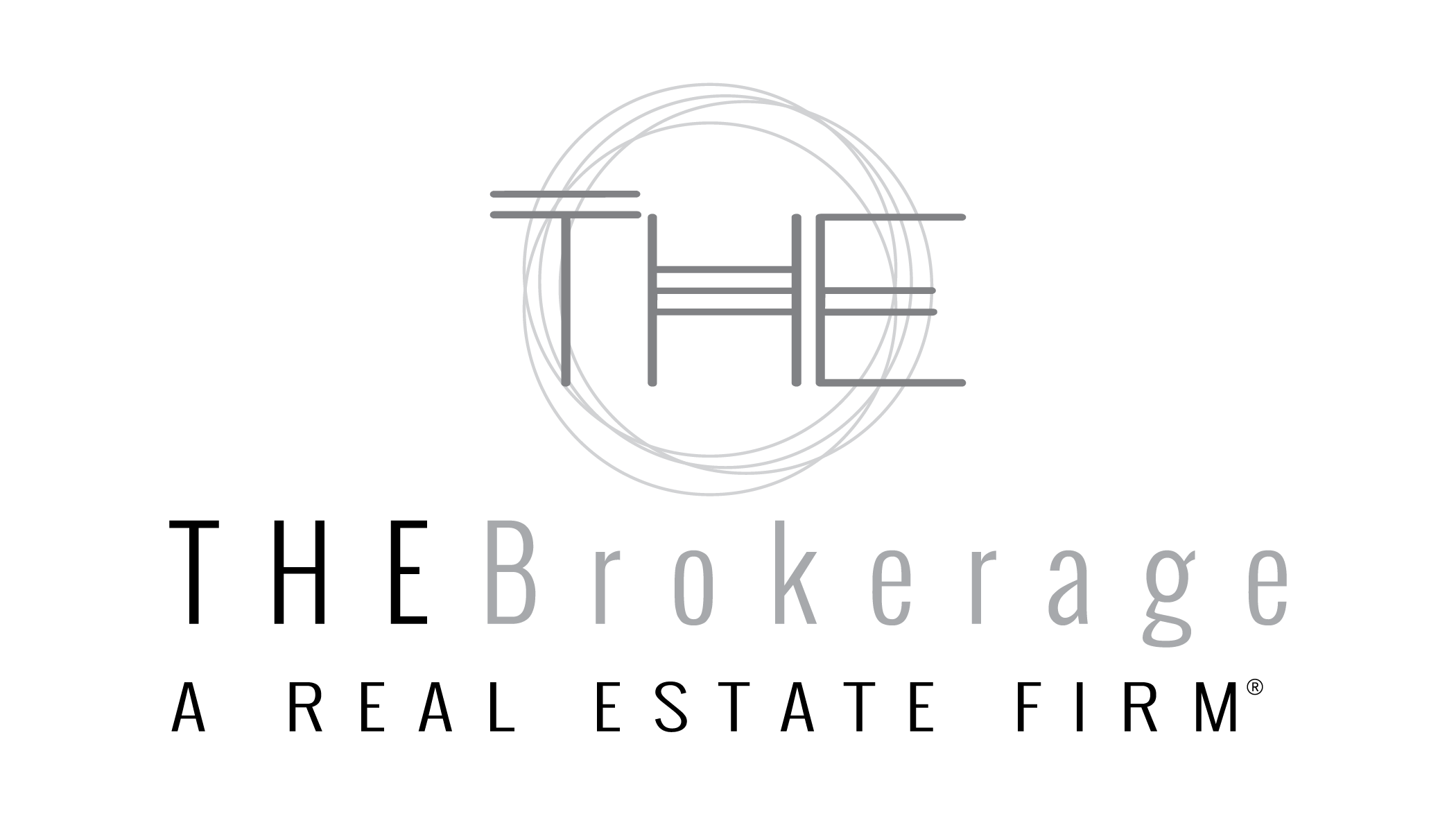1816 Saylor Way, Las Vegas, NV 89108 (MLS # 2642354)
|
Discover this charming single-story, 3-bedroom, 2-bath home featuring vaulted ceilings and a bright, open-concept living, dining, and kitchen area. The interior boasts fresh paint and easy-to-maintain flooring throughout. The kitchen offers spacious countertops, durable epoxy finishes, stainless steel appliances, and a convenient dining area. The living room includes a cozy fireplace and opens to the backyard through French doors, leading to a large pool area perfect for entertaining. The primary suite includes an oversized custom walk-in shower, while the secondary bedrooms provide ample space for comfort. Outside, you'll find a courtyard entry offering added privacy and separation from the street. The property also features possible RV parking, a finished garage, and is located near shopping, freeway access, and schools. Don't miss the opportunity to own this versatile home with a fantastic backyard oasis!
| DAYS ON MARKET | 7 | LAST UPDATED | 12/28/2024 |
|---|---|---|---|
| TRACT | Charleston Heights Tr #48B Amd | YEAR BUILT | 1964 |
| GARAGE SPACES | 2.0 | COUNTY | Clark |
| STATUS | Active | PROPERTY TYPE(S) | Single Family |
| Elementary School | Cunnngham,Culley, Paul E. |
|---|---|
| Jr. High School | Gibson Robert O. |
| High School | Western |
| ADDITIONAL DETAILS | |
| AIR | Ceiling Fan(s), Central Air, Electric |
|---|---|
| AIR CONDITIONING | Yes |
| APPLIANCES | Disposal, Dryer, Gas Range, Microwave, Refrigerator, Washer |
| CONSTRUCTION | Block, Stucco |
| EXTERIOR | Courtyard, Private Yard |
| FIREPLACE | Yes |
| GARAGE | Yes |
| HEAT | Central, Natural Gas |
| INTERIOR | Ceiling Fan(s) |
| LOT | 6534 sq ft |
| LOT DESCRIPTION | Landscaped |
| PARKING | Attached, Garage, Garage Door Opener, Private, RV Access/Parking, Storage |
| POOL | Yes |
| POOL DESCRIPTION | In Ground, Private |
| SEWER | Public Sewer |
| STORIES | 1 |
| STYLE | OneStory |
| SUBDIVISION | Charleston Heights Tr #48B Amd |
| TAXES | 1036 |
| UTILITIES | Underground Utilities |
| VIEW | Yes |
| VIEW DESCRIPTION | Mountain(s) |
| WATER | Public |
| ZONING | Single Family |
MORTGAGE CALCULATOR
TOTAL MONTHLY PAYMENT
0
P
I
*Estimate only
| SATELLITE VIEW |
| / | |
We respect your online privacy and will never spam you. By submitting this form with your telephone number
you are consenting for Geoff
Lavell to contact you even if your name is on a Federal or State
"Do not call List".
Listed with Juliann R. Sokach, RE/MAX United
 The data relating to real estate for sale on this web site comes in part from the INTERNET DATA EXCHANGE Program of the Greater Las Vegas Association of REALTORS® MLS. Real estate listings held by brokerage firms other than this site owner are marked with the IDX logo.
The data relating to real estate for sale on this web site comes in part from the INTERNET DATA EXCHANGE Program of the Greater Las Vegas Association of REALTORS® MLS. Real estate listings held by brokerage firms other than this site owner are marked with the IDX logo. GLVAR deems information reliable but not guaranteed. This information is provided for consumers' personal, non-commercial use and may not be used for any purpose other than to identify prospective properties consumers may be interested in purchasing.
Copyright 2025 of the Greater Las Vegas Association of REALTORS® MLS. All rights reserved.
This IDX solution is (c) Diverse Solutions 2025.
