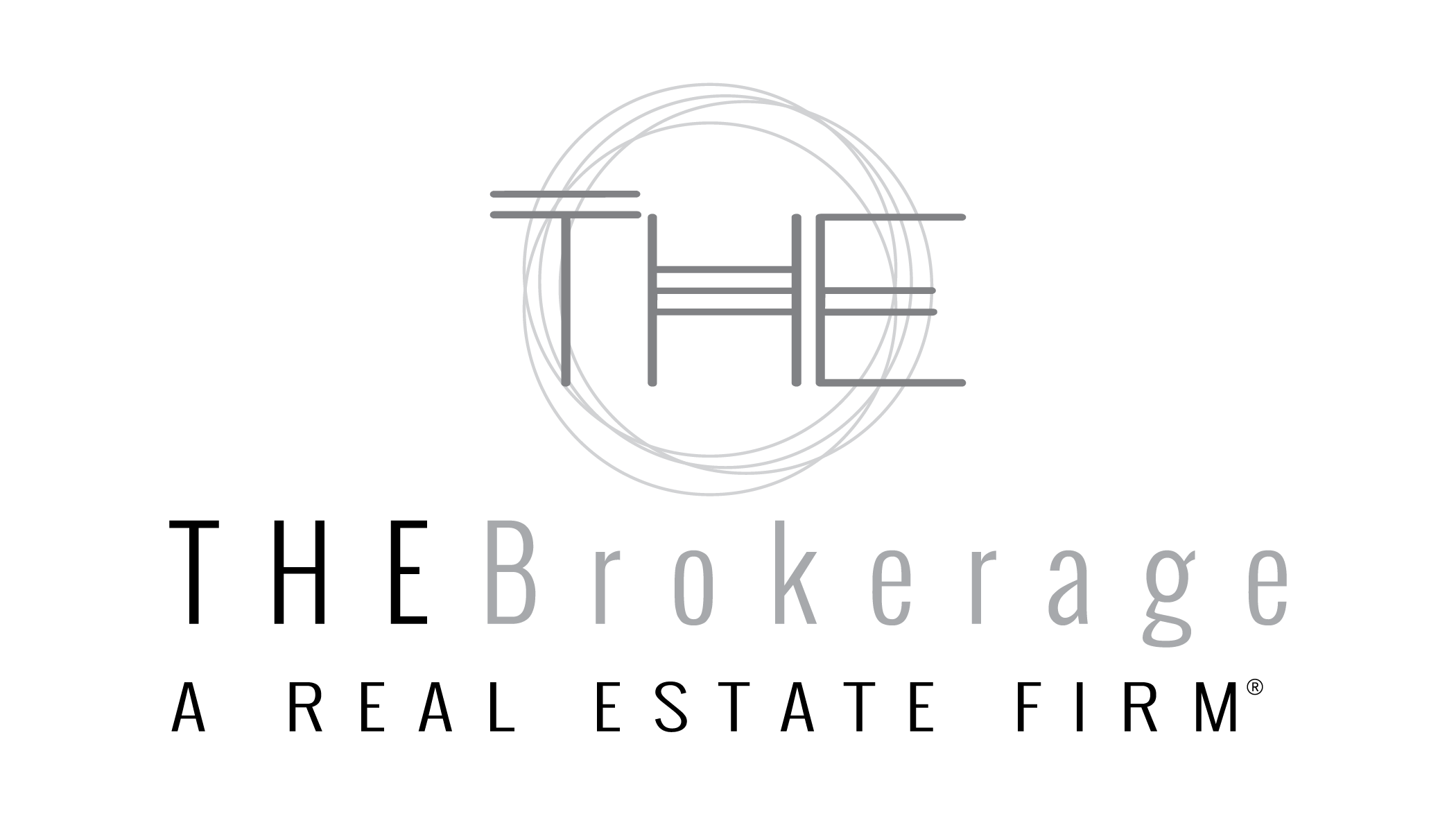840 Stepney Place, Henderson, NV 89011 (MLS # 2644180)
|
This immaculate Home was purchased as a new home during September of 2023 and is located in a 1-story community with 3-bedrooms plus a den on large lot(10,454 Sq. Ft.)*This lot has room to have an in-ground pool& pickleball Court.*You don't have 2-story homes on the subject property street with this 1-story neighborhood*Open floor plan has high ceilings*Kitchen includes quartz countertops, stainless steel appliances, an oversized center island &a walk-in pantry*Upgraded sliding doors, Tankless water heater,&car charging outlet*The following newer upgrades(Over $15,000)were installed after Seller bought home: Newer washer& Dryer& Refrigerator, Upgraded window coverings, Garage extra shelving &epoxy floors,3-separate bedrooms include modern looking ceiling fans &added closet shelving, personal property security equipment, TV &surround sound equipment with speakers, soft water system, a desk, 3-exterior light fixtures, &custom side gate*Great Buyer opportunity.
| DAYS ON MARKET | 3 | LAST UPDATED | 1/6/2025 |
|---|---|---|---|
| TRACT | Cadence Village Parcel 5-R3-4 | YEAR BUILT | 2023 |
| GARAGE SPACES | 3.0 | COUNTY | Clark |
| STATUS | Active | PROPERTY TYPE(S) | Single Family |
| Elementary School | Sewell, C.T.,Sewell, C.T. |
|---|---|
| Jr. High School | Brown B. Mahlon |
| High School | Basic Academy |
| ADDITIONAL DETAILS | |
| AIR | Ceiling Fan(s), Central Air, Electric |
|---|---|
| AIR CONDITIONING | Yes |
| AMENITIES | Security |
| APPLIANCES | Built-In Electric Oven, Dishwasher, Disposal, Dryer, Electric Oven, Gas Cooktop, Microwave, Refrigerator, Tankless Water Heater, Washer, Water Softener Owned |
| EXTERIOR | Barbecue |
| GARAGE | Yes |
| HEAT | Central, None |
| HOA DUES | 55|Monthly |
| INTERIOR | Ceiling Fan(s) |
| LOT | 10454 sq ft |
| LOT DESCRIPTION | Sprinklers In Front |
| PARKING | Attached, Garage, Garage Door Opener, Inside Entrance, Private, Storage |
| POOL DESCRIPTION | Community |
| SEWER | Public Sewer |
| STORIES | 1 |
| STYLE | OneStory |
| SUBDIVISION | Cadence Village Parcel 5-R3-4 |
| TAXES | 1290 |
| UTILITIES | Underground Utilities |
| WATER | Public |
| ZONING | Single Family |
MORTGAGE CALCULATOR
TOTAL MONTHLY PAYMENT
0
P
I
*Estimate only
| SATELLITE VIEW |
| / | |
We respect your online privacy and will never spam you. By submitting this form with your telephone number
you are consenting for Geoff
Lavell to contact you even if your name is on a Federal or State
"Do not call List".
Listed with Steve A. Guttman, Ultimate Realty, LLC
 The data relating to real estate for sale on this web site comes in part from the INTERNET DATA EXCHANGE Program of the Greater Las Vegas Association of REALTORS® MLS. Real estate listings held by brokerage firms other than this site owner are marked with the IDX logo.
The data relating to real estate for sale on this web site comes in part from the INTERNET DATA EXCHANGE Program of the Greater Las Vegas Association of REALTORS® MLS. Real estate listings held by brokerage firms other than this site owner are marked with the IDX logo. GLVAR deems information reliable but not guaranteed. This information is provided for consumers' personal, non-commercial use and may not be used for any purpose other than to identify prospective properties consumers may be interested in purchasing.
Copyright 2025 of the Greater Las Vegas Association of REALTORS® MLS. All rights reserved.
This IDX solution is (c) Diverse Solutions 2025.
