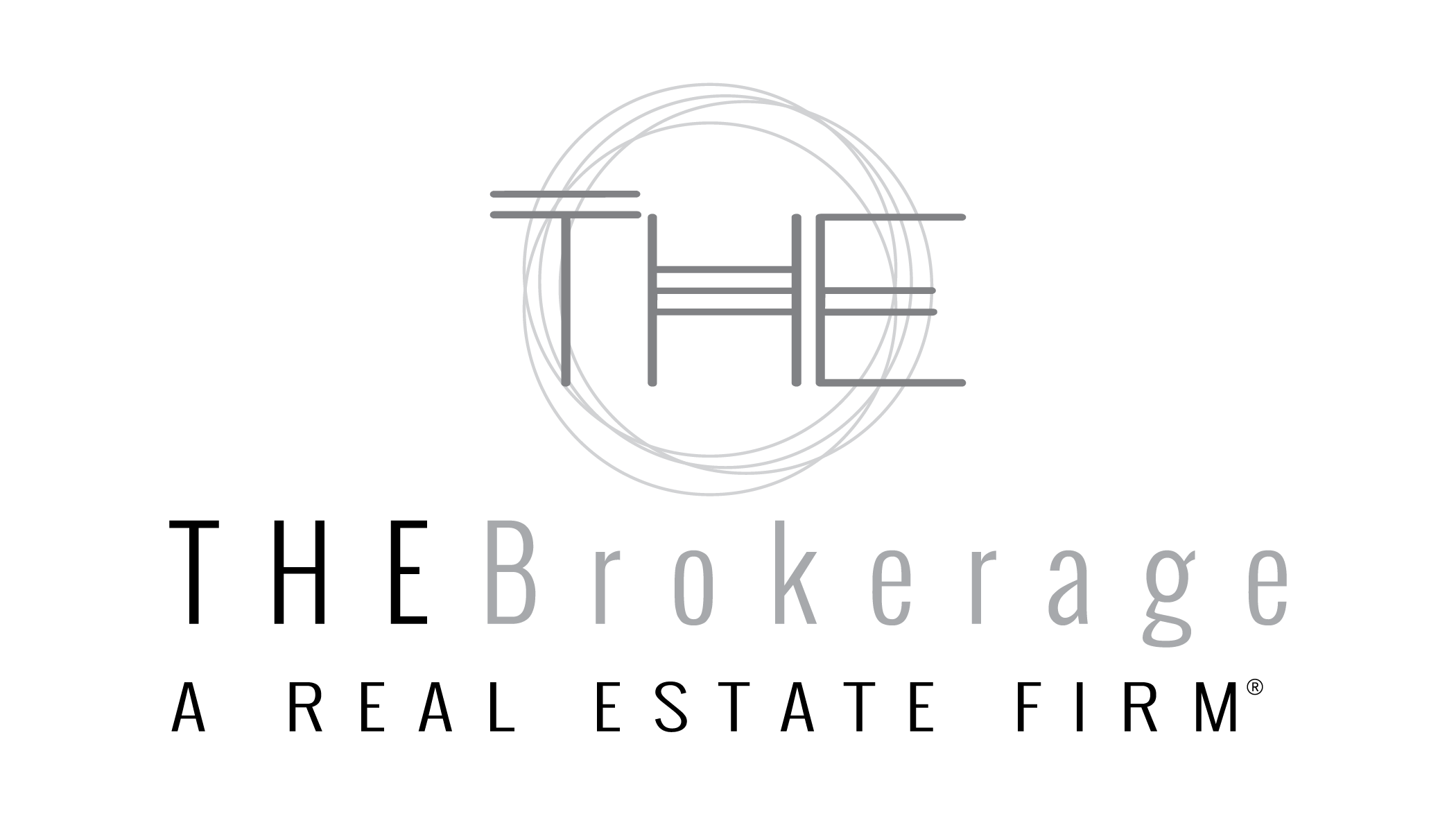6331 Regina Ridge Street, Las Vegas, NV 89149 (MLS # 2644472)
|
Listed below Appraised Value and Seller will payoff 1 yr old Solar! Discover this upgraded home featuring two separate primary suites, each with its own private bath. Upon entering, you'll be greeted by a stylish entry wall designed for coats and more. The spacious open layout features tile flooring in all the living areas and flows from the great room seamlessly into the dining room and kitchen. And what a Kitchen - tons of storage, granite countertops, large island, upgraded backsplash, walk-in pantry, an additional pantry, and a large laundry room. Relax in the primary suite that boasts a luxurious bathroom with a soaker tub, a grecian shower, and wait until you see the custom walk-in closet! Every room has ceiling fans, and the thoughtful details like three stunning feature walls and shutters in most rooms, add to the home's charm. Enjoy the backyard, complete with mature fruit trees. This home is also set up with built in Pest control system. This home has it all!
| DAYS ON MARKET | 3 | LAST UPDATED | 1/7/2025 |
|---|---|---|---|
| TRACT | Centennial & Fort Apache | YEAR BUILT | 2020 |
| GARAGE SPACES | 3.0 | COUNTY | Clark |
| STATUS | Active | PROPERTY TYPE(S) | Single Family |
| Elementary School | Darnell, Marshall C,Darnell, Marshall C |
|---|---|
| Jr. High School | Escobedo Edmundo |
| High School | Centennial |
| ADDITIONAL DETAILS | |
| AIR | Ceiling Fan(s), Central Air, Electric |
|---|---|
| AIR CONDITIONING | Yes |
| APPLIANCES | Built-In Electric Oven, Built-In Gas Oven, Dishwasher, Disposal, Double Oven, Dryer, Electric Oven, Gas Oven, Gas Range, Microwave, Refrigerator, Washer |
| CONSTRUCTION | Frame, Stucco |
| EXTERIOR | Private Yard |
| GARAGE | Yes |
| HEAT | Central, Natural Gas |
| HOA DUES | 52|Monthly |
| INTERIOR | Ceiling Fan(s) |
| LOT | 7841 sq ft |
| LOT DESCRIPTION | Landscaped, Sprinklers In Front |
| PARKING | Attached, Garage, Garage Door Opener, Guest, Inside Entrance, Private |
| SEWER | Public Sewer |
| STORIES | 1 |
| STYLE | OneStory |
| SUBDIVISION | Centennial & Fort Apache |
| TAXES | 6183 |
| UTILITIES | Cable Available |
| WATER | Shared Well |
| ZONING | Single Family |
MORTGAGE CALCULATOR
TOTAL MONTHLY PAYMENT
0
P
I
*Estimate only
| SATELLITE VIEW |
| / | |
We respect your online privacy and will never spam you. By submitting this form with your telephone number
you are consenting for Geoff
Lavell to contact you even if your name is on a Federal or State
"Do not call List".
Listed with Diana L. Hillis, JPAR Elite
 The data relating to real estate for sale on this web site comes in part from the INTERNET DATA EXCHANGE Program of the Greater Las Vegas Association of REALTORS® MLS. Real estate listings held by brokerage firms other than this site owner are marked with the IDX logo.
The data relating to real estate for sale on this web site comes in part from the INTERNET DATA EXCHANGE Program of the Greater Las Vegas Association of REALTORS® MLS. Real estate listings held by brokerage firms other than this site owner are marked with the IDX logo. GLVAR deems information reliable but not guaranteed. This information is provided for consumers' personal, non-commercial use and may not be used for any purpose other than to identify prospective properties consumers may be interested in purchasing.
Copyright 2025 of the Greater Las Vegas Association of REALTORS® MLS. All rights reserved.
This IDX solution is (c) Diverse Solutions 2025.
