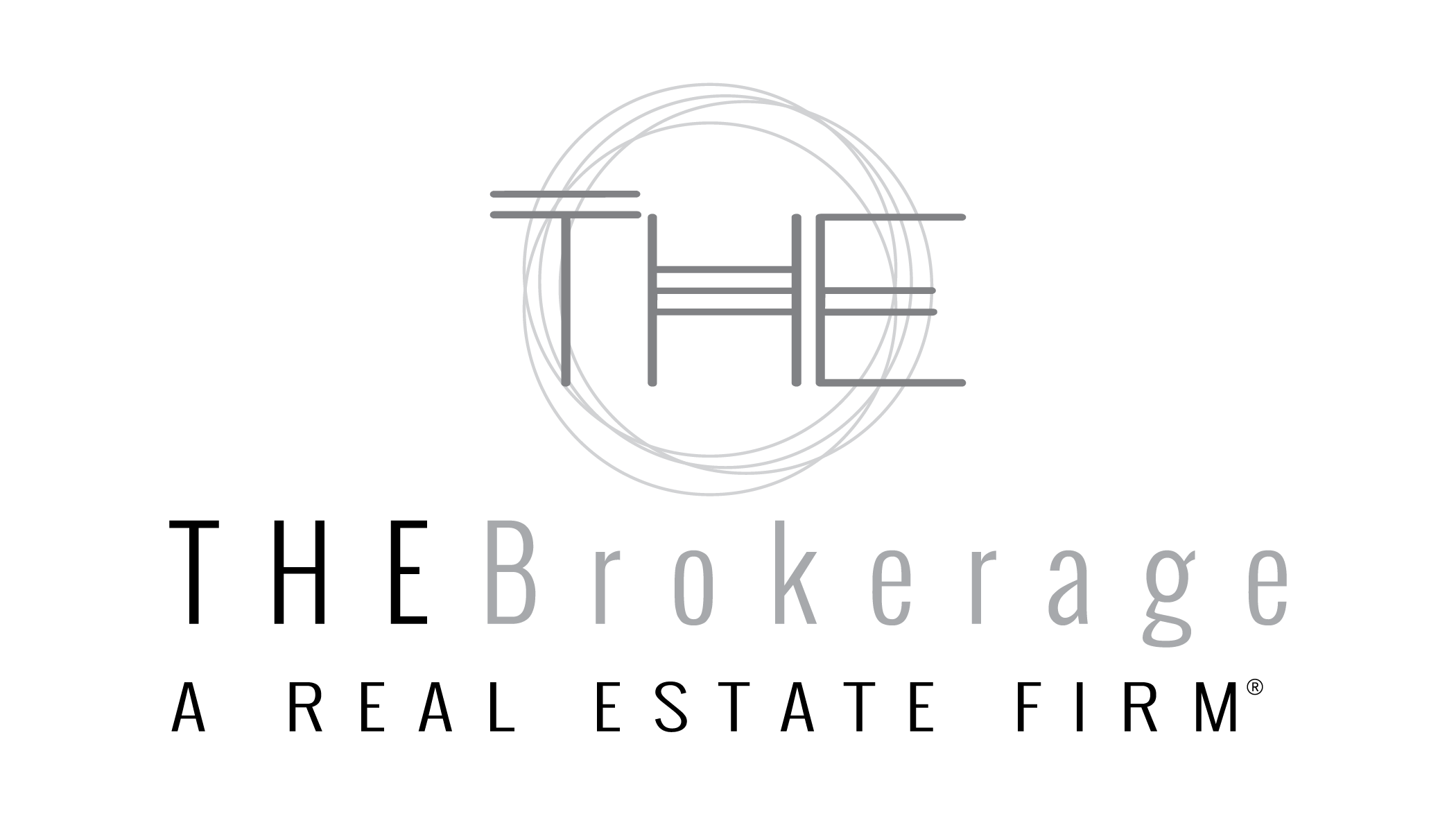591 Overlook Rim Drive, Henderson, NV 89012 (MLS # 2649013)
|
Discover Luxurious Living in MacDonald Highlands. Experience the epitome of luxury with this breathtaking turnkey estate, perfectly positioned to capture unparalleled views of the Las Vegas Strip, the golf course, and the valley. From the moment you enter, you'll be captivated by the home's elegance, meticulous design, & high-end finishes. The backyard is your private oasis, featuring a stunning rim-flow pool, a circular spa, a media wall, a pergola-shaded dining area, and multiple fire features"”all set against a backdrop of mesmerizing views. Spanning 5,618 sq ft, this estate boasts: 4 en-suite bedrooms (4th Bedroom is Wellness Center), sky loft w/media wall & wet bar, 4 car garage... Every detail has been thoughtfully curated, from state-of-the-art appliances & Josh AI voice control to Lutron motorized blinds, custom switch glass, & bespoke cabinetry, steam room, floating wood staircase, level 5 drywall finish, situated on an expansive lot. Don't miss this opportunity, it's 1 of a kind
| DAYS ON MARKET | 13 | LAST UPDATED | 1/30/2025 |
|---|---|---|---|
| TRACT | Macdonald Highlands Planning Area 18 Phase 4 Amd | YEAR BUILT | 2024 |
| GARAGE SPACES | 4.0 | COUNTY | Clark |
| STATUS | Active | PROPERTY TYPE(S) | Single Family |
| Elementary School | Brown, Hannah Marie,Brown, Hannah Marie |
|---|---|
| Jr. High School | Miller Bob |
| High School | Foothill |
| ADDITIONAL DETAILS | |
| AIR | Ceiling Fan(s), Central Air, Electric |
|---|---|
| AIR CONDITIONING | Yes |
| AMENITIES | Security |
| APPLIANCES | Built-In Gas Oven, Disposal, Double Oven, Dryer, Gas Oven, Microwave, Refrigerator, Tankless Water Heater, Washer, Water Softener Owned, Wine Refrigerator |
| EXTERIOR | Balcony, Barbecue, Built-In Barbecue, Courtyard, Private Yard |
| FIREPLACE | Yes |
| GARAGE | Yes |
| HEAT | Central, Natural Gas |
| HOA DUES | 330|Monthly |
| INTERIOR | Ceiling Fan(s) |
| LOT | 0.39 acre(s) |
| LOT DESCRIPTION | Landscaped |
| PARKING | Electric Vehicle Charging Station(s), Garage, Private |
| POOL | Yes |
| POOL DESCRIPTION | Heated, In Ground, Private, Salt Water |
| SEWER | Public Sewer |
| STORIES | 2 |
| STYLE | TwoStory |
| SUBDIVISION | Macdonald Highlands Planning Area 18 Phase 4 Amd |
| TAXES | 33355 |
| UTILITIES | Underground Utilities |
| VIEW | Yes |
| VIEW DESCRIPTION | City, Golf Course |
| WATER | Public |
| ZONING | Single Family |
MORTGAGE CALCULATOR
TOTAL MONTHLY PAYMENT
0
P
I
*Estimate only
| SATELLITE VIEW |
| / | |
We respect your online privacy and will never spam you. By submitting this form with your telephone number
you are consenting for Geoff
Lavell to contact you even if your name is on a Federal or State
"Do not call List".
Listed with Mark A. Stuhmer, Christopher Homes Realty
 The data relating to real estate for sale on this web site comes in part from the INTERNET DATA EXCHANGE Program of the Greater Las Vegas Association of REALTORS® MLS. Real estate listings held by brokerage firms other than this site owner are marked with the IDX logo.
The data relating to real estate for sale on this web site comes in part from the INTERNET DATA EXCHANGE Program of the Greater Las Vegas Association of REALTORS® MLS. Real estate listings held by brokerage firms other than this site owner are marked with the IDX logo. GLVAR deems information reliable but not guaranteed. This information is provided for consumers' personal, non-commercial use and may not be used for any purpose other than to identify prospective properties consumers may be interested in purchasing.
Copyright 2025 of the Greater Las Vegas Association of REALTORS® MLS. All rights reserved.
This IDX solution is (c) Diverse Solutions 2025.
