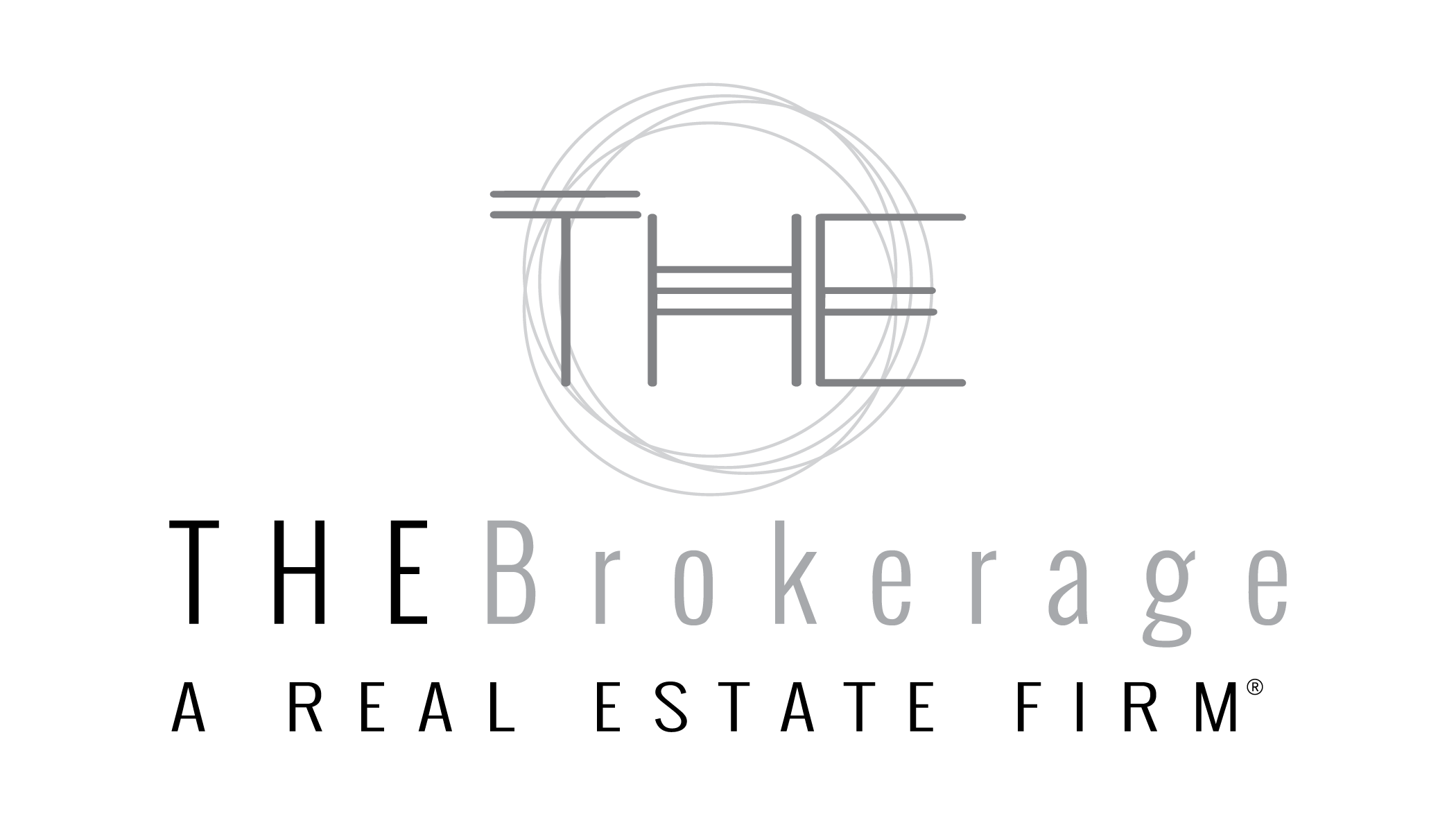1016 Eaglewood Drive, Las Vegas, NV 89144 (MLS # 2700663)
|
This exquisite, newly updated residence is a Crown Jewel in the heart of Summerlin. Striking curb appeal sets the tone for what lies beyond. Inside, modern luxury meets timeless elegance. Vaulted ceilings & natural light accentuate the open floor plan. Rich flooring flows seamlessly throughout, guiding you past hip lighting into thoughtfully updated living spaces. The heart of this Smart Home - a chef's kitchen features crisp cabinetry, quartz counters, & Cafe Appliances. Glass stair rails add sleek style, while a large folding glass wall blurs the line between indoors & out"”inviting you to enjoy your pool & spa & the sound of a waterfall. Upstairs, a huge loft opens to a private balcony with uninterruptible panoramic valley & Strip views"”perfect for sunrise coffee or sunset unwinding. The backyard borders a peaceful greenbelt with quiet paths & no rear neighbors. More than a Smart Home"”it's a lifestyle that literally says "Welcome Home." Make changes to reflect your personalized touch
| DAYS ON MARKET | 5 | LAST UPDATED | 7/12/2025 |
|---|---|---|---|
| TRACT | Quail Ridge | YEAR BUILT | 2001 |
| GARAGE SPACES | 3.0 | COUNTY | Clark |
| STATUS | Active | PROPERTY TYPE(S) | Single Family |
| Elementary School | Staton, Ethel W.,Staton, Ethel W. |
|---|---|
| Jr. High School | Rogich Sig |
| High School | Palo Verde |
| ADDITIONAL DETAILS | |
| AIR | Central Air, Electric |
|---|---|
| AIR CONDITIONING | Yes |
| APPLIANCES | Built-In Electric Oven, Dishwasher, Disposal, Electric Oven, Gas Cooktop, Microwave, Refrigerator |
| CONSTRUCTION | Frame, Stucco |
| EXTERIOR | Balcony |
| FIREPLACE | Yes |
| GARAGE | Yes |
| HEAT | Central, Natural Gas |
| HOA DUES | 65|Monthly |
| LOT | 7405 sq ft |
| LOT DESCRIPTION | Landscaped |
| PARKING | Attached, Garage, Garage Door Opener, Inside Entrance, Private |
| POOL | Yes |
| POOL DESCRIPTION | Gas Heat, In Ground, Private |
| SEWER | Public Sewer |
| STORIES | 2 |
| STYLE | TwoStory |
| SUBDIVISION | Quail Ridge |
| TAXES | 5971 |
| UTILITIES | Cable Available |
| VIEW | Yes |
| VIEW DESCRIPTION | City, Park/Greenbelt |
| WATER | Public |
| ZONING | Single Family |
MORTGAGE CALCULATOR
TOTAL MONTHLY PAYMENT
0
P
I
*Estimate only
| SATELLITE VIEW |
| / | |
We respect your online privacy and will never spam you. By submitting this form with your telephone number
you are consenting for Geoff
Lavell to contact you even if your name is on a Federal or State
"Do not call List".
Listed with Stephen C. Matthews, eXp Realty
 The data relating to real estate for sale on this web site comes in part from the INTERNET DATA EXCHANGE Program of the Greater Las Vegas Association of REALTORS® MLS. Real estate listings held by brokerage firms other than this site owner are marked with the IDX logo.
The data relating to real estate for sale on this web site comes in part from the INTERNET DATA EXCHANGE Program of the Greater Las Vegas Association of REALTORS® MLS. Real estate listings held by brokerage firms other than this site owner are marked with the IDX logo. GLVAR deems information reliable but not guaranteed. This information is provided for consumers' personal, non-commercial use and may not be used for any purpose other than to identify prospective properties consumers may be interested in purchasing.
Copyright 2025 of the Greater Las Vegas Association of REALTORS® MLS. All rights reserved.
This IDX solution is (c) Diverse Solutions 2025.
