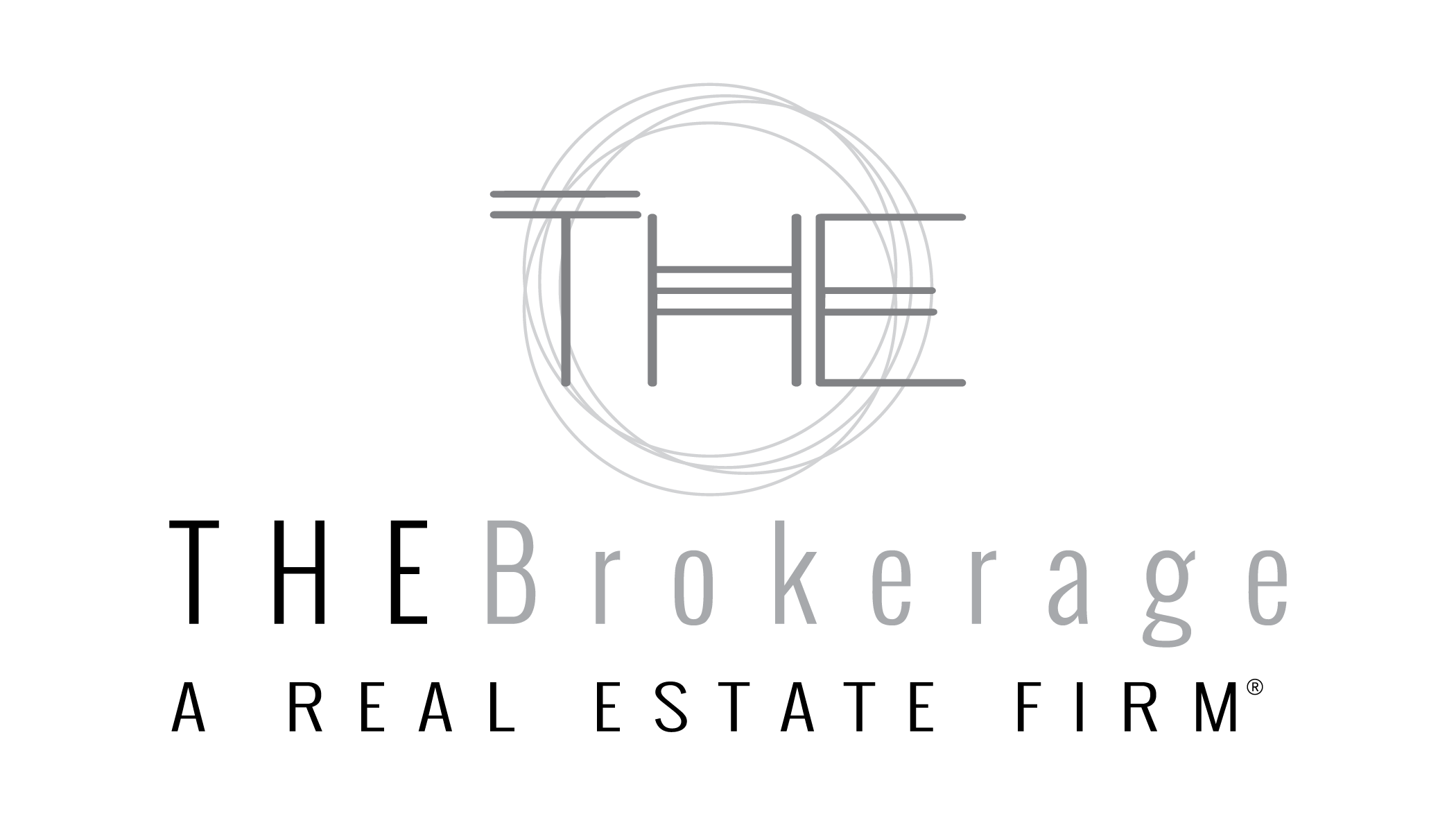2556 Prince Edward Drive, Henderson, NV 89052 (MLS # 2705360)
|
Stunning pool/spa home in prestigious Sunridge Heights at MacDonald Ranch, one of Henderson's most desirable neighborhoods. Exceptional curb appeal welcomes you into an open, beautifully designed floorplan. Formal living room features luxury laminate flooring and vaulted ceilings. The family room adds charm with a stacked brick fireplace. The gourmet kitchen boasts S/S appliances, upgraded cabinets, quartzite counters, pantry, and breakfast bar. Step into a backyard oasis with covered patio, putting green, and a relaxing pool/spa combo. The oversized primary suite offers space for an office or seating area, with a bath featuring double sinks and a walk-in closet. Generously sized secondary bedrooms share a Jack-and-Jill bath. LED outdoor lighting, plantation shutters throughout, solar screens, and more. This meticulously maintained home blends comfort, style, and luxury in one of Henderson's top communities.
| DAYS ON MARKET | 4 | LAST UPDATED | 8/2/2025 |
|---|---|---|---|
| TRACT | Highpointe-Phase 3 Sunridge | YEAR BUILT | 2000 |
| GARAGE SPACES | 2.0 | COUNTY | Clark |
| STATUS | Active | PROPERTY TYPE(S) | Single Family |
| Elementary School | Taylor, Glen C.,Taylor, Glen C. |
|---|---|
| Jr. High School | Miller Bob |
| High School | Coronado High |
| ADDITIONAL DETAILS | |
| AIR | Ceiling Fan(s), Central Air, Electric |
|---|---|
| AIR CONDITIONING | Yes |
| APPLIANCES | Disposal, Dryer, Gas Cooktop, Gas Range, Microwave, Refrigerator, Washer, Water Softener Owned |
| EXTERIOR | Private Yard |
| FIREPLACE | Yes |
| GARAGE | Yes |
| HEAT | Central, Natural Gas |
| HOA DUES | 18|Monthly |
| INTERIOR | Ceiling Fan(s) |
| LOT | 5663 sq ft |
| LOT DESCRIPTION | Landscaped |
| PARKING | Attached, Garage, Garage Door Opener, Inside Entrance, Private |
| POOL | Yes |
| POOL DESCRIPTION | Pool/Spa Combo |
| SEWER | Public Sewer |
| STORIES | 2 |
| STYLE | TwoStory |
| SUBDIVISION | Highpointe-Phase 3 Sunridge |
| TAXES | 2379 |
| UTILITIES | Underground Utilities |
| WATER | Public |
| ZONING | Single Family |
MORTGAGE CALCULATOR
TOTAL MONTHLY PAYMENT
0
P
I
*Estimate only
| SATELLITE VIEW |
| / | |
We respect your online privacy and will never spam you. By submitting this form with your telephone number
you are consenting for Geoff
Lavell to contact you even if your name is on a Federal or State
"Do not call List".
Listed with Penny Crone, Signature Real Estate Group
 The data relating to real estate for sale on this web site comes in part from the INTERNET DATA EXCHANGE Program of the Greater Las Vegas Association of REALTORS® MLS. Real estate listings held by brokerage firms other than this site owner are marked with the IDX logo.
The data relating to real estate for sale on this web site comes in part from the INTERNET DATA EXCHANGE Program of the Greater Las Vegas Association of REALTORS® MLS. Real estate listings held by brokerage firms other than this site owner are marked with the IDX logo. GLVAR deems information reliable but not guaranteed. This information is provided for consumers' personal, non-commercial use and may not be used for any purpose other than to identify prospective properties consumers may be interested in purchasing.
Copyright 2025 of the Greater Las Vegas Association of REALTORS® MLS. All rights reserved.
This IDX solution is (c) Diverse Solutions 2025.
