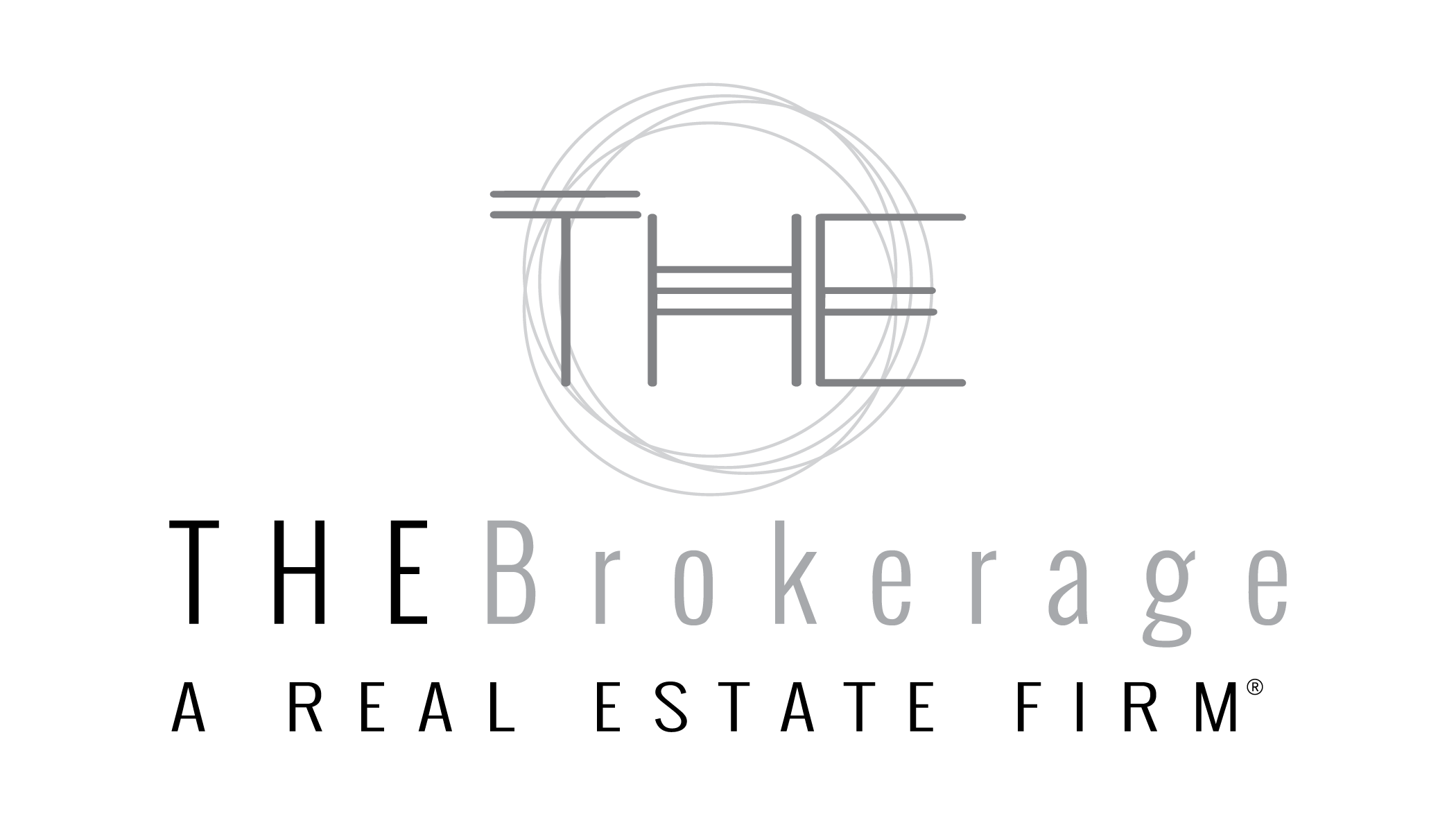368 Misty Moonlight Street, Henderson, NV 89015 (MLS # 2705729)
|
Located in a gated community with a private park, two blocks from Heritage Park which offers soccer, baseball fields, Aquatic complex, Senior Center, and Bark Park. This move in ready home features 4 bedrooms, 3.5 baths. The primary bedroom and bathroom with two walk-in closets are located on the first floor. Hardwood flooring in primary bedroom and closets. The kitchen features stainless steel appliances, granite countertops, a butler pantry with a wine rack, and generous cabinet storage. The upstairs consist of a large loft, two bedrooms with a jack and jill bathroom, a fourth bedroom, a full bath in the hallway, a large flex room that can be used for a media room, or office, or bedroom. 8'x12' work shop in the backyard. No homes behind this home, access to the desert.
| DAYS ON MARKET | 5 | LAST UPDATED | 8/1/2025 |
|---|---|---|---|
| TRACT | Indigo Run | YEAR BUILT | 2007 |
| GARAGE SPACES | 3.0 | COUNTY | Clark |
| STATUS | Active | PROPERTY TYPE(S) | Single Family |
| Elementary School | Morrow, Sue H.,Morrow, Sue H. |
|---|---|
| Jr. High School | Brown B. Mahlon |
| High School | Basic Academy |
| ADDITIONAL DETAILS | |
| AIR | Ceiling Fan(s), Central Air, Electric, ENERGY STAR Qualified Equipment |
|---|---|
| AIR CONDITIONING | Yes |
| APPLIANCES | Built-In Gas Oven, Convection Oven, Dishwasher, Disposal, Double Oven, Gas Cooktop, Microwave, Oven, Refrigerator, Water Softener Owned |
| CONSTRUCTION | Frame, Stucco |
| EXTERIOR | Balcony, Private Yard |
| FIREPLACE | Yes |
| GARAGE | Yes |
| HEAT | Central, Natural Gas |
| HOA DUES | 107|Monthly |
| INTERIOR | Ceiling Fan(s), Master Downstairs, Smart Thermostat |
| LOT | 6098 sq ft |
| LOT DESCRIPTION | Back Yard, Corner Lot, Landscaped, Sprinklers In Rear |
| PARKING | Attached, Garage, Garage Door Opener, Inside Entrance, Private, Storage |
| SEWER | Public Sewer |
| STORIES | 2 |
| STYLE | TwoStory |
| SUBDIVISION | Indigo Run |
| TAXES | 2929 |
| UTILITIES | Cable Available, Underground Utilities |
| VIEW | Yes |
| VIEW DESCRIPTION | Mountain(s) |
| WATER | Public |
| ZONING | Single Family |
MORTGAGE CALCULATOR
TOTAL MONTHLY PAYMENT
0
P
I
*Estimate only
| SATELLITE VIEW |
| / | |
We respect your online privacy and will never spam you. By submitting this form with your telephone number
you are consenting for Geoff
Lavell to contact you even if your name is on a Federal or State
"Do not call List".
Listed with William W. Miller Jr, Signature Real Estate Group
 The data relating to real estate for sale on this web site comes in part from the INTERNET DATA EXCHANGE Program of the Greater Las Vegas Association of REALTORS® MLS. Real estate listings held by brokerage firms other than this site owner are marked with the IDX logo.
The data relating to real estate for sale on this web site comes in part from the INTERNET DATA EXCHANGE Program of the Greater Las Vegas Association of REALTORS® MLS. Real estate listings held by brokerage firms other than this site owner are marked with the IDX logo. GLVAR deems information reliable but not guaranteed. This information is provided for consumers' personal, non-commercial use and may not be used for any purpose other than to identify prospective properties consumers may be interested in purchasing.
Copyright 2025 of the Greater Las Vegas Association of REALTORS® MLS. All rights reserved.
This IDX solution is (c) Diverse Solutions 2025.
