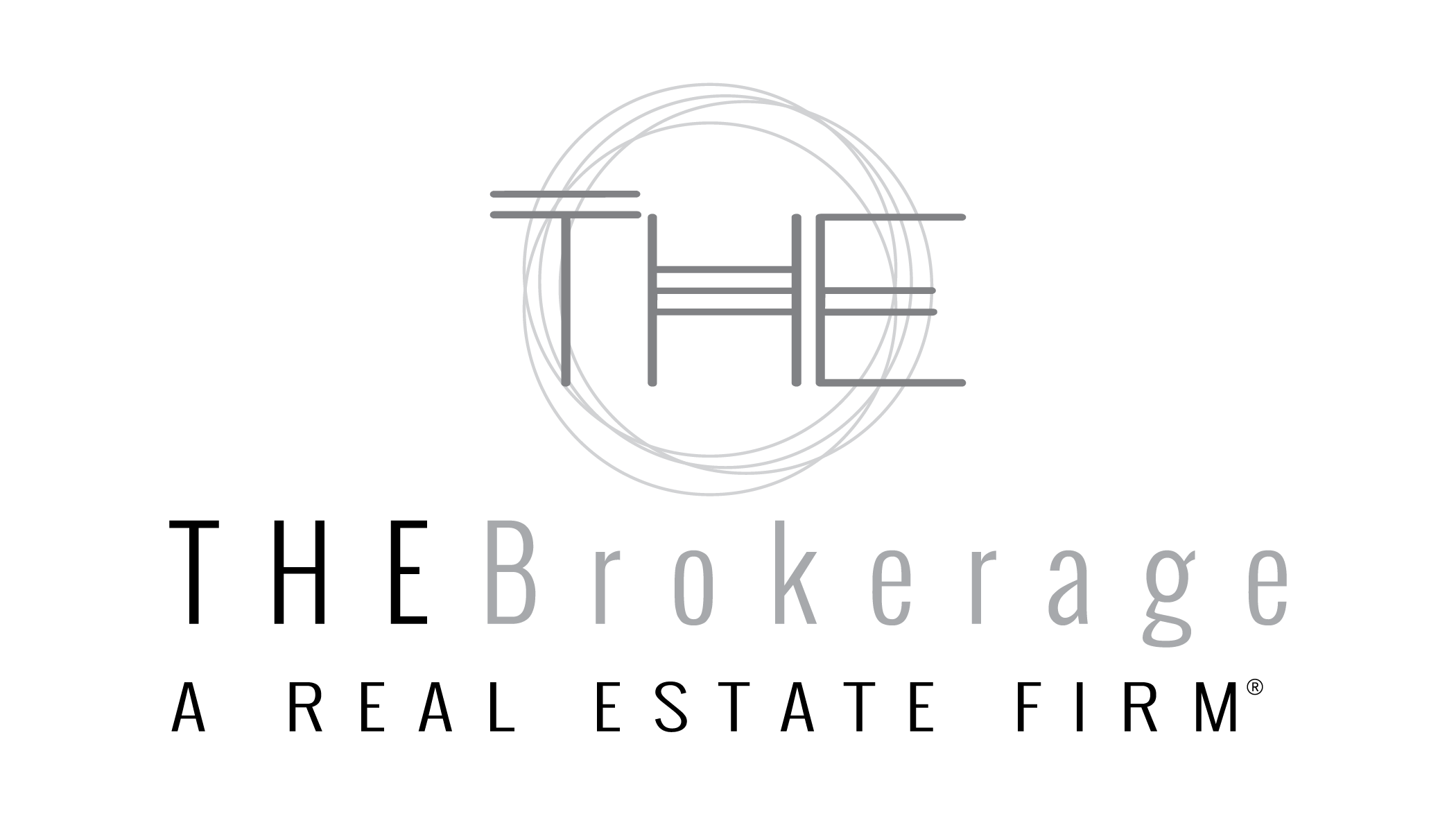2580 Prairie Pine Street, Henderson, NV 89044 (MLS # 2729831)
|
Step into refined living at this beautifully designed 4-bedroom, 4-bath home spanning 3,370 sq ft. Perfectly suited for multi-generational living with two primary suites on separate levels. From the moment you enter, you'll be drawn to the open floor plan, soaring ceilings, and premium finishes that flow throughout. The chef's kitchen is a showstopper with a large island, stainless steel appliances, dual ovens, and ample cabinetry"”ideal for both daily meals and effortless entertaining. Upstairs, the second primary suite offers a retreat with a spa-style bath and spacious walk-in closet. Outside, enjoy a low-maintenance, pool-sized backyard with a fully enclosed patio"”perfect for warm Nevada evenings or creating the ultimate outdoor oasis. Located in the desirable Inspirada master-planned community, residents enjoy resort-style pools, lush parks, sports courts, dog parks, playgrounds, and miles of scenic trails"”all just minutes from dining, shopping, and top-rated schools.
| DAYS ON MARKET | 4 | LAST UPDATED | 10/23/2025 |
|---|---|---|---|
| TRACT | Inspirada Pod 3-3 | YEAR BUILT | 2016 |
| GARAGE SPACES | 3.0 | COUNTY | Clark |
| STATUS | Active | PROPERTY TYPE(S) | Single Family |
| Elementary School | Ellis, Robert and Sandy,Ellis, Robert and Sandy |
|---|---|
| Jr. High School | Webb, Del E. |
| High School | Liberty |
| ADDITIONAL DETAILS | |
| AIR | Central Air, Electric |
|---|---|
| AIR CONDITIONING | Yes |
| AMENITIES | Security |
| APPLIANCES | Dishwasher, Disposal, Dryer, Gas Range, Microwave, Refrigerator, Washer |
| CONSTRUCTION | Frame, Stucco |
| EXTERIOR | Private Yard |
| GARAGE | Yes |
| HEAT | Central, Natural Gas |
| HOA DUES | 225|Quarterly |
| LOT | 6098 sq ft |
| LOT DESCRIPTION | Landscaped |
| PARKING | Attached, Garage, Inside Entrance, Private, Tandem |
| POOL DESCRIPTION | Community |
| SEWER | Public Sewer |
| STORIES | 2 |
| STYLE | TwoStory |
| SUBDIVISION | Inspirada Pod 3-3 |
| TAXES | 5043 |
| UTILITIES | Cable Available |
| VIEW | Yes |
| VIEW DESCRIPTION | Mountain(s) |
| WATER | Public |
| ZONING | Single Family |
MORTGAGE CALCULATOR
TOTAL MONTHLY PAYMENT
0
P
I
*Estimate only
| SATELLITE VIEW |
| / | |
We respect your online privacy and will never spam you. By submitting this form with your telephone number
you are consenting for Geoff
Lavell to contact you even if your name is on a Federal or State
"Do not call List".
Listed with Craig Tann, Huntington & Ellis, A Real Est
 The data relating to real estate for sale on this web site comes in part from the INTERNET DATA EXCHANGE Program of the Greater Las Vegas Association of REALTORS® MLS. Real estate listings held by brokerage firms other than this site owner are marked with the IDX logo.
The data relating to real estate for sale on this web site comes in part from the INTERNET DATA EXCHANGE Program of the Greater Las Vegas Association of REALTORS® MLS. Real estate listings held by brokerage firms other than this site owner are marked with the IDX logo. GLVAR deems information reliable but not guaranteed. This information is provided for consumers' personal, non-commercial use and may not be used for any purpose other than to identify prospective properties consumers may be interested in purchasing.
Copyright 2025 of the Greater Las Vegas Association of REALTORS® MLS. All rights reserved.
This IDX solution is (c) Diverse Solutions 2025.
