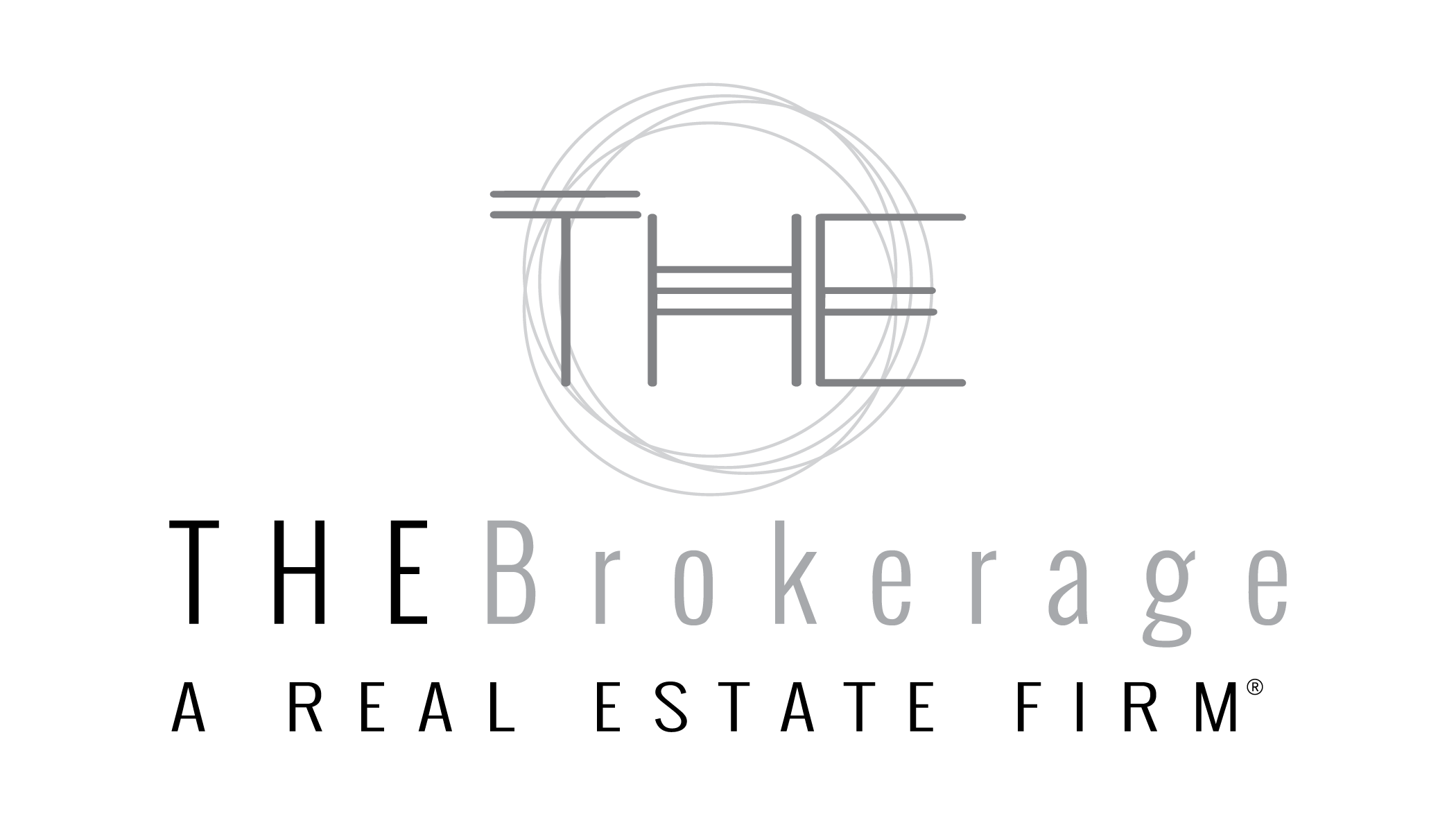2609 Ashmoore Drive, Henderson, NV 89074 (MLS # 2731390)
|
SPACIOUS GREEN VALLEY HOME WITH LOCATION AND COMFORT! Set in a sought-after Henderson community near Green Valley Ranch, this 3 bedroom, 2 bath home features a bright, open layout with a mix of carpet and wood laminate flooring throughout. The entry foyer and living room flow seamlessly to the family room, dining area, and kitchen, while the opposite wing holds the quiet bedrooms. The primary suite offers ample space and natural light with a sliding glass door to a covered back patio, while secondary bedrooms provide flexibility for guests or a home office. Enjoy a private backyard with mature trees that keep things cool, perfect for relaxing or entertaining, plus a two-car garage and established neighborhood charm. Just minutes from The District at Green Valley Ranch, Legacy Golf Club, top-rated schools, and about fifteen minutes from the Strip, this address blends comfort, convenience, and value! Discover Henderson living at its best and enjoy Nevada's NO STATE INCOME TAX!
| DAYS ON MARKET | 3 | LAST UPDATED | 11/4/2025 |
|---|---|---|---|
| TRACT | Green Valley Estate | YEAR BUILT | 1987 |
| GARAGE SPACES | 2.0 | COUNTY | Clark |
| STATUS | Active | PROPERTY TYPE(S) | Single Family |
| Elementary School | Roberts, Aggie,Roberts, Aggie |
|---|---|
| Jr. High School | Schofield Jack Lund |
| High School | Silverado |
| ADDITIONAL DETAILS | |
| AIR | Central Air, Electric |
|---|---|
| AIR CONDITIONING | Yes |
| APPLIANCES | Disposal, Dryer, Gas Range, Microwave, Refrigerator, Washer |
| CONSTRUCTION | Frame, Stucco |
| EXTERIOR | Barbecue, Private Yard |
| FIREPLACE | Yes |
| GARAGE | Yes |
| HEAT | Central, Natural Gas |
| HOA DUES | 120|Annually |
| INTERIOR | Master Downstairs |
| LOT | 7841 sq ft |
| LOT DESCRIPTION | Landscaped |
| PARKING | Attached, Garage, Private |
| SEWER | Public Sewer |
| STORIES | 1 |
| STYLE | OneStory |
| SUBDIVISION | Green Valley Estate |
| TAXES | 1703 |
| UTILITIES | Underground Utilities |
| WATER | Public |
| ZONING | Single Family |
MORTGAGE CALCULATOR
TOTAL MONTHLY PAYMENT
0
P
I
*Estimate only
| SATELLITE VIEW |
| / | |
We respect your online privacy and will never spam you. By submitting this form with your telephone number
you are consenting for Geoff
Lavell to contact you even if your name is on a Federal or State
"Do not call List".
Listed with Kevin Barbarita, Barbarita Realty Consultants
 The data relating to real estate for sale on this web site comes in part from the INTERNET DATA EXCHANGE Program of the Greater Las Vegas Association of REALTORS® MLS. Real estate listings held by brokerage firms other than this site owner are marked with the IDX logo.
The data relating to real estate for sale on this web site comes in part from the INTERNET DATA EXCHANGE Program of the Greater Las Vegas Association of REALTORS® MLS. Real estate listings held by brokerage firms other than this site owner are marked with the IDX logo. GLVAR deems information reliable but not guaranteed. This information is provided for consumers' personal, non-commercial use and may not be used for any purpose other than to identify prospective properties consumers may be interested in purchasing.
Copyright 2025 of the Greater Las Vegas Association of REALTORS® MLS. All rights reserved.
This IDX solution is (c) Diverse Solutions 2025.
