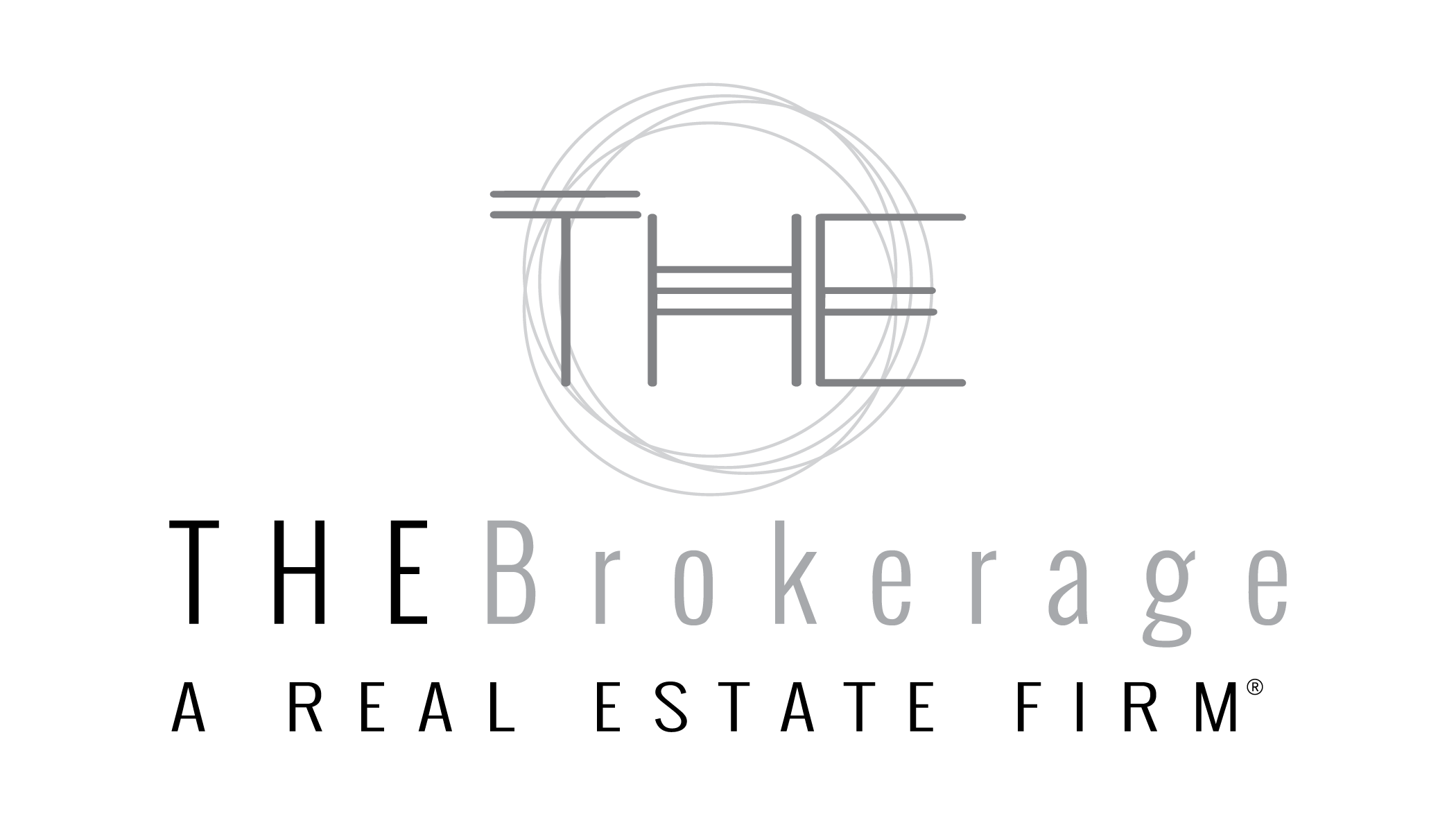10961 Winter Rise Street, Las Vegas, NV 89141 (MLS # 2731734)
|
Beautiful Move-In Ready 4-Bedroom Home with Dual Primary Suites! This spacious and well-maintained 2-story home offers 4 bedrooms, 4 bathrooms, and a versatile den that can easily convert to a 5th bedroom. Enjoy the flexibility of dual primary suites"”one conveniently located downstairs and another upstairs"”perfect for multi-generational living. Real oakwood flooring on second level. The oversized kitchen island, stainless steel appliances, and double oven make this kitchen a chef's dream. The home features a large loft, walk-in closets, extra linen closets, and an insulated garage, providing ample storage throughout. Situated on a desirable corner lot with a pavered driveway, low-maintenance landscaping, and a covered patio with a BBQ gas stub, this home is ideal for both relaxing and entertaining. Additional highlights include a pavered back patio and excellent curb appeal. This turnkey property is truly move-in ready!
| DAYS ON MARKET | 1 | LAST UPDATED | 10/31/2025 |
|---|---|---|---|
| TRACT | Highland Hills Phase 1 | YEAR BUILT | 2018 |
| GARAGE SPACES | 2.0 | COUNTY | Clark |
| STATUS | Active | PROPERTY TYPE(S) | Single Family |
| Elementary School | Frias, Charles & Phyllis,Frias, Charles & Phyllis |
|---|---|
| Jr. High School | Tarkanian |
| High School | Desert Oasis |
| ADDITIONAL DETAILS | |
| AIR | Ceiling Fan(s), Central Air, Electric |
|---|---|
| AIR CONDITIONING | Yes |
| APPLIANCES | Built-In Gas Oven, Dishwasher, Disposal, Double Oven, Dryer, Gas Cooktop, Microwave, Refrigerator, Tankless Water Heater, Washer, Water Heater |
| CONSTRUCTION | Frame, Stucco |
| EXTERIOR | Barbecue, Built-In Barbecue |
| GARAGE | Yes |
| HEAT | Central, Natural Gas |
| HOA DUES | 68|Monthly |
| INTERIOR | Ceiling Fan(s), Master Downstairs |
| LOT | 4792 sq ft |
| LOT DESCRIPTION | Landscaped |
| PARKING | Attached, Garage, Garage Door Opener, Inside Entrance, Private |
| SEWER | Public Sewer |
| STORIES | 2 |
| STYLE | TwoStory |
| SUBDIVISION | Highland Hills Phase 1 |
| TAXES | 4379 |
| UTILITIES | Underground Utilities |
| WATER | Public |
| ZONING | Single Family |
MORTGAGE CALCULATOR
TOTAL MONTHLY PAYMENT
0
P
I
*Estimate only
| SATELLITE VIEW |
| / | |
We respect your online privacy and will never spam you. By submitting this form with your telephone number
you are consenting for Geoff
Lavell to contact you even if your name is on a Federal or State
"Do not call List".
Listed with Bridgette Villamor, Local Living Real Estate
 The data relating to real estate for sale on this web site comes in part from the INTERNET DATA EXCHANGE Program of the Greater Las Vegas Association of REALTORS® MLS. Real estate listings held by brokerage firms other than this site owner are marked with the IDX logo.
The data relating to real estate for sale on this web site comes in part from the INTERNET DATA EXCHANGE Program of the Greater Las Vegas Association of REALTORS® MLS. Real estate listings held by brokerage firms other than this site owner are marked with the IDX logo. GLVAR deems information reliable but not guaranteed. This information is provided for consumers' personal, non-commercial use and may not be used for any purpose other than to identify prospective properties consumers may be interested in purchasing.
Copyright 2025 of the Greater Las Vegas Association of REALTORS® MLS. All rights reserved.
This IDX solution is (c) Diverse Solutions 2025.
