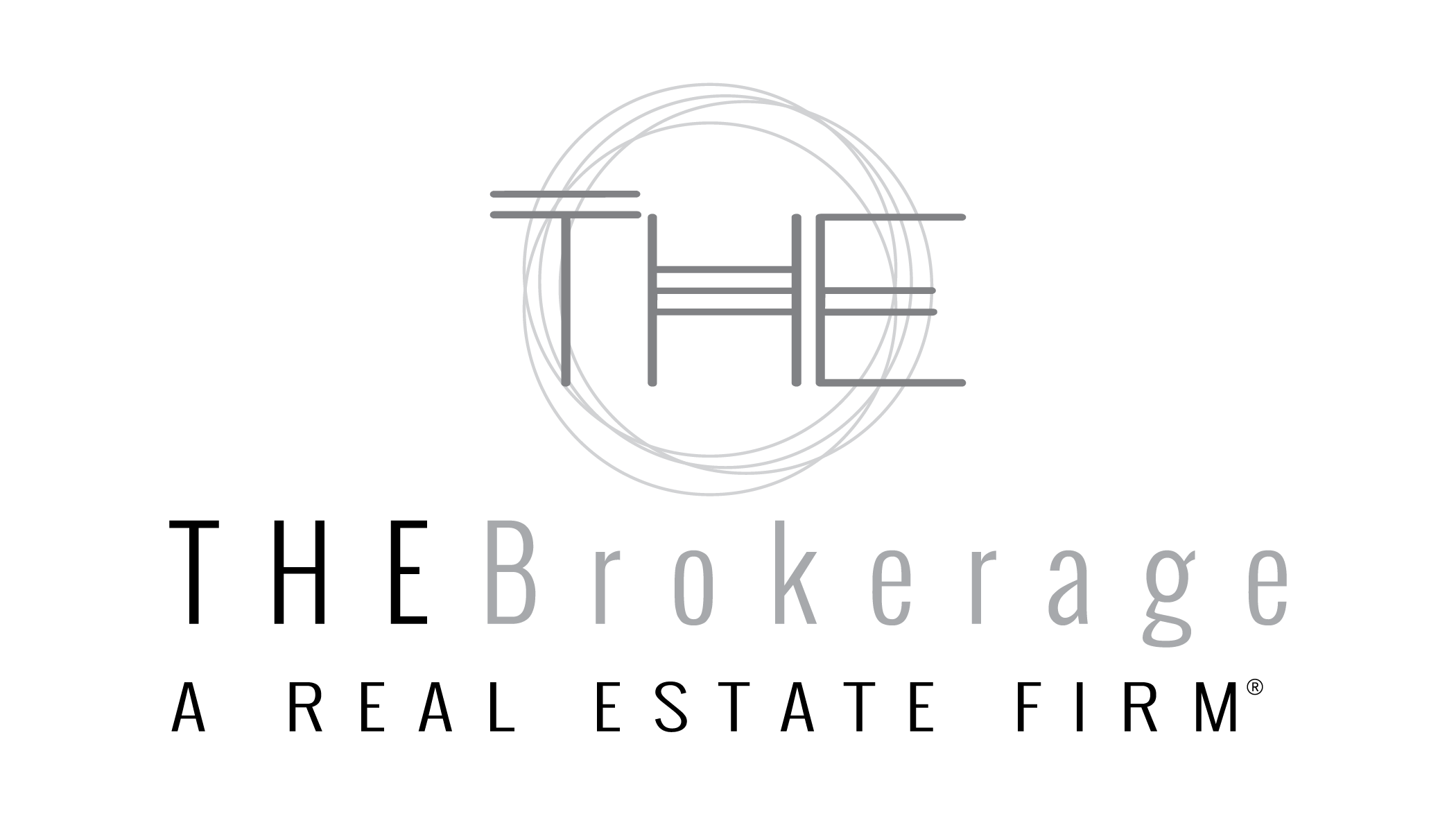1345 Stonewall Bend, Mesquite, NV 89027 (MLS # 2731822)
|
Beautifully designed single-level home blends style & functionality with an inviting open floor plan & vaulted ceilings. Featuring 3 beds & 2 bath, the interior showcases LVP flooring throughout, with plush carpet in the bedrooms.The heart of the home is the chef-inspired kitchen, complete with staggered cabinets featuring lower pull-outs, elegant quartz countertops, pendant lighting over the island, & stainless steel built-in appliances. Dual pantries provide exceptional storage, while a huge laundry room with extra cabinets & a convenient sink keeps everything organized.The spacious primary suite offers a spa-like retreat with a gorgeous walk-in tile shower. Car enthusiasts & hobbyists will love the oversized 3 car garage with air conditioning, perfect for projects or extra storage.Step outside to a fully fenced backyard designed for easy living, featuring synthetic turf lounging areas & custom sunroom built onto the back patio-ideal for entertaining or quiet relaxation.
| DAYS ON MARKET | 1 | LAST UPDATED | 10/31/2025 |
|---|---|---|---|
| TRACT | Cambria Parcel 12-Phase 1 At Mesquite Estate Phase 2 | YEAR BUILT | 2021 |
| GARAGE SPACES | 3.0 | COUNTY | Clark |
| STATUS | Active | PROPERTY TYPE(S) | Single Family |
| Elementary School | Other |
|---|---|
| Jr. High School | Other |
| High School | Other |
| ADDITIONAL DETAILS | |
| AIR | Ceiling Fan(s), Central Air, Electric |
|---|---|
| AIR CONDITIONING | Yes |
| APPLIANCES | Built-In Electric Oven, Dishwasher, Disposal, Microwave |
| EXTERIOR | Private Yard |
| GARAGE | Yes |
| HEAT | Central, Electric |
| HOA DUES | 70|Monthly |
| INTERIOR | Ceiling Fan(s) |
| LOT | 8276 sq ft |
| LOT DESCRIPTION | Landscaped |
| PARKING | Attached, Garage, Golf Cart Garage, Inside Entrance, Private |
| SEWER | Public Sewer |
| STORIES | 1 |
| STYLE | OneStory |
| SUBDIVISION | Cambria Parcel 12-Phase 1 At Mesquite Estate Phase 2 |
| TAXES | 3515 |
| UTILITIES | Electricity Available |
| WATER | Public |
| ZONING | Single Family |
MORTGAGE CALCULATOR
TOTAL MONTHLY PAYMENT
0
P
I
*Estimate only
| SATELLITE VIEW |
| / | |
We respect your online privacy and will never spam you. By submitting this form with your telephone number
you are consenting for Geoff
Lavell to contact you even if your name is on a Federal or State
"Do not call List".
Listed with John Larson, RE/MAX Ridge Realty
 The data relating to real estate for sale on this web site comes in part from the INTERNET DATA EXCHANGE Program of the Greater Las Vegas Association of REALTORS® MLS. Real estate listings held by brokerage firms other than this site owner are marked with the IDX logo.
The data relating to real estate for sale on this web site comes in part from the INTERNET DATA EXCHANGE Program of the Greater Las Vegas Association of REALTORS® MLS. Real estate listings held by brokerage firms other than this site owner are marked with the IDX logo. GLVAR deems information reliable but not guaranteed. This information is provided for consumers' personal, non-commercial use and may not be used for any purpose other than to identify prospective properties consumers may be interested in purchasing.
Copyright 2025 of the Greater Las Vegas Association of REALTORS® MLS. All rights reserved.
This IDX solution is (c) Diverse Solutions 2025.
