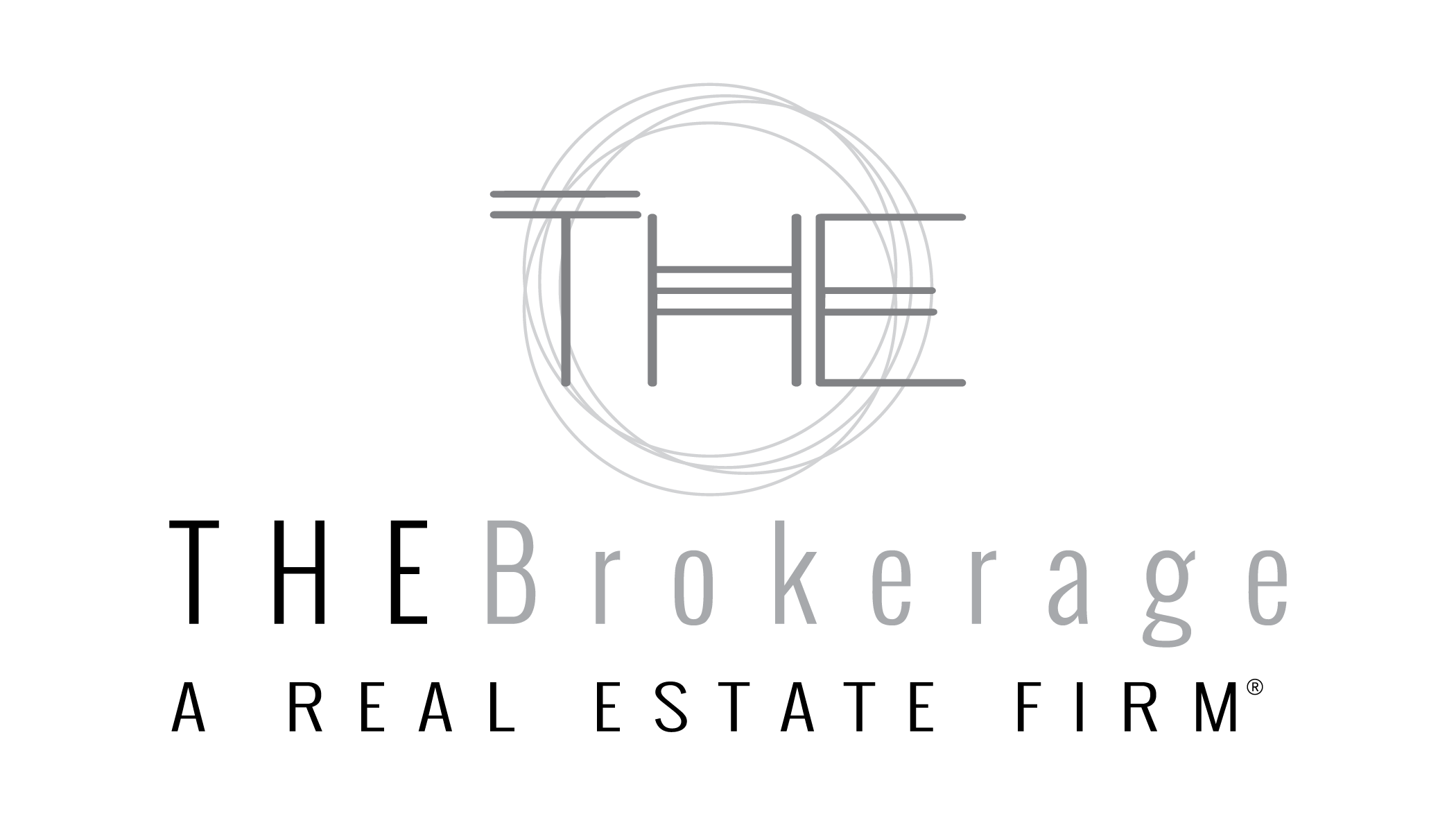1104 Eva Creek Drive #Lot 43, North Las Vegas, NV 89084 (MLS # 2731845)
|
BRAND NEW HOME WITH DOWNSTAIRS MULTIGEN SUITE WITH A THREE CAR GARAGE. LOCATED IN A MASTERPLANNED COMMUNITY! DR Horton backed by Fortune 500 Company. Elevated finishes include 9' ceilings and 2-tone paint throughout. Shaker style cabinetry with soft close drawers and brushed nickel hardware. Granite slab kitchen & bath counters, Stainless Steel Whirlpool 5 burner cooktop, double ovens, hood, microwave and dishwasher, included patio cover and pavers, Smart Home Features, Tankless Hot Water Heater, EV charging outlet in garage, Luxury vinyl plank flooring throughout downstairs living space. Downstairs multi gen suite includes private living area- ideal for extended family or guests. Spacious back yard with no rear neighbors! Backs to Preserve. Gated community located in The Villages at Tule Springs Master Plan features trails, parks and pickleball courts.
| DAYS ON MARKET | 1 | LAST UPDATED | 10/31/2025 |
|---|---|---|---|
| TRACT | The Villages At Tule Spgs Parcel 112 | YEAR BUILT | 2025 |
| GARAGE SPACES | 3.0 | COUNTY | Clark |
| STATUS | Active | PROPERTY TYPE(S) | Single Family |
| Elementary School | Triggs, Vincent,Triggs, Vincent |
|---|---|
| Jr. High School | Saville Anthony |
| High School | Legacy |
| ADDITIONAL DETAILS | |
| AIR | Ceiling Fan(s), Central Air, Electric, ENERGY STAR Qualified Equipment |
|---|---|
| AIR CONDITIONING | Yes |
| APPLIANCES | Built-In Gas Oven, Dishwasher, Disposal, ENERGY STAR Qualified Appliances, Gas Cooktop, Microwave, Water Softener |
| EXTERIOR | Barbecue, Private Yard |
| GARAGE | Yes |
| HEAT | Central, Natural Gas |
| HOA DUES | 37|Monthly |
| INTERIOR | Ceiling Fan(s), Smart Thermostat |
| LOT | 6098 sq ft |
| LOT DESCRIPTION | Landscaped |
| PARKING | Attached, Garage, Garage Door Opener, Private |
| SEWER | Public Sewer |
| STORIES | 2 |
| STYLE | TwoStory |
| SUBDIVISION | The Villages At Tule Spgs Parcel 112 |
| TAXES | 9684 |
| UTILITIES | Cable Available, Underground Utilities |
| WATER | Public |
| ZONING | Single Family |
MORTGAGE CALCULATOR
TOTAL MONTHLY PAYMENT
0
P
I
*Estimate only
| SATELLITE VIEW |
| / | |
We respect your online privacy and will never spam you. By submitting this form with your telephone number
you are consenting for Geoff
Lavell to contact you even if your name is on a Federal or State
"Do not call List".
Listed with Christine Wilson, D R Horton Inc
 The data relating to real estate for sale on this web site comes in part from the INTERNET DATA EXCHANGE Program of the Greater Las Vegas Association of REALTORS® MLS. Real estate listings held by brokerage firms other than this site owner are marked with the IDX logo.
The data relating to real estate for sale on this web site comes in part from the INTERNET DATA EXCHANGE Program of the Greater Las Vegas Association of REALTORS® MLS. Real estate listings held by brokerage firms other than this site owner are marked with the IDX logo. GLVAR deems information reliable but not guaranteed. This information is provided for consumers' personal, non-commercial use and may not be used for any purpose other than to identify prospective properties consumers may be interested in purchasing.
Copyright 2025 of the Greater Las Vegas Association of REALTORS® MLS. All rights reserved.
This IDX solution is (c) Diverse Solutions 2025.
